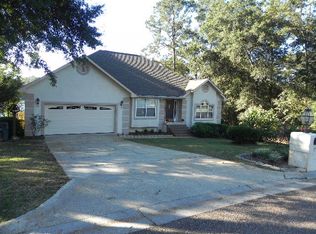Want to feel like you are always on vacation? Then this is the house for you. Home sits on over half acre lot with the best view on the 30+ acre lake. Pool for those hot summer days and lots of room to spread out. House has a completely finished walkout basement with large living/game room, bedroom, bath, small bonus room and single garage. Main floor boasts a wall of windows sun room, formal dining, 2nd formal dining/office, eat in kitchen, granite counter tops, upgraded appliances, real 5/8" wood and tile floors, roomy master suite, large laundry room, 2nd bedroom, guest bath and a 2 car garage. Sunroom has panoramic view of lake. Nice deck for grilling that overlooks the lake and pool. Kitchen also has a new INDUCTION Range and wine/drink mini fridge. Upstairs offers another bonus room that was used for 4th bed/office space, closet, and huge walk in attic with enough space for all your needs. New pool liner 2019. Large private dock with water and electricity. Fire pit near lake for those s'mores fest. Boat ramp is out back in the common area that includes use of the community pavillion. Too much to list, and a must see for anyone wanting a home on a 33 acre lake only 2 miles from the BWC and IN CITY LIMITS but feels like you're in the country. Home Association fees only $120 annually.
This property is off market, which means it's not currently listed for sale or rent on Zillow. This may be different from what's available on other websites or public sources.
