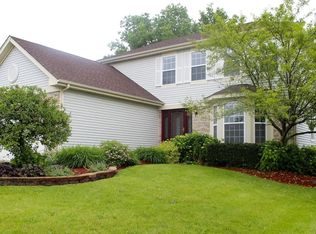LUXURY LIVING IN NAPERVILLE
This STUNNING EXECUTIVE Home is full of light to make you feel CONNECTED TO NATURE. A FINISHED BASEMENT with a HOME THEATER, and a GRAND PATIO in a large private FENCED BACKYARD makes this home a PERFECT SPACE for relaxing in the evening or hosting family and friends
The house comes with an OPEN and EFFICIENT FLOOR PLAN with hardwood floor on the MAIN LEVEL, a grand 2-STORY FOYER, separate formal LIVING AND DINING ROOMS, a large 2-STORY FAMILY ROOM featuring a dramatic Floor to ceiling BRICK FIREPLACE with double stacked windows on each side, and a spacious KITCHEN with STAINLESS APPLIANCES, large island, eating area and BUTLER'S PANTRY. A sliding door in kitchen opens to the backyard oasis featuring NEW UNILOCK STONE PATIO and a waterfall. Adjacent to kitchen is the LAUNDRY ROOM with utility sink and cabinets
HUGE MASTER RETREAT on the second floor has space for a sitting area, a spa Like bath with a whirlpool, a separate shower, a private water closet and a large walk in master closet. The additional bedrooms have a GUEST EN SUITE, 3rd and 4th bedrooms with JACK N JILL BATHS. The 5th bedroom is in the basement. All 5 BEDROOMS have WALK-IN CLOSETS and attached BATHS. The spacious OFFICE on the main floor has a large closet and is adjacent to a full bath, and can be used as the SIXTH BEDROOM
FULL FINISHED BASEMENT which features a large recreational theater area with tiered seating also comes with a SECOND KITCHEN and ample STORAGE CLOSETS
The house is in the TALL GRASS subdivision of Naperville - a premier POOL-TENNIS-CLUBHOUSE community with GREAT SCHOOLS (Fry Elementary, Scullen Middle, Waubaunsie High) ideal for families with children. A park with children's PLAY AREA and WALKING/BIKING TRAILS are very close to the house
MINUTES TO ALL RT 59 SHOPPING, NAPERVILLE CROSSINGS,THEATRE, RESTAURANTS, LIBRARY, GROCERY, AMC THEATRE & MUCH MORE
700+ CREDIT SCORE NEEDED, INCOME MUST BE AT LEAST 3xRENT, ALL BACKGROUND CHECKS NEEDED
NON SMOKING HOME
OWNER HAVE TAKEN METICULOUS CARE OF THEIR HOME
House for rent
$5,200/mo
3656 Hector Ln, Naperville, IL 60564
5beds
3,376sqft
Price may not include required fees and charges.
Singlefamily
Available now
-- Pets
Central air, ceiling fan
Gas dryer hookup laundry
3 Attached garage spaces parking
Natural gas, forced air, fireplace
What's special
Brick fireplaceFinished basementFull finished basementPrivate fenced backyardLarge islandHome theaterSecond kitchen
- 20 days
- on Zillow |
- -- |
- -- |
Travel times
Looking to buy when your lease ends?
See how you can grow your down payment with up to a 6% match & 4.15% APY.
Facts & features
Interior
Bedrooms & bathrooms
- Bedrooms: 5
- Bathrooms: 5
- Full bathrooms: 5
Rooms
- Room types: Dining Room, Mud Room, Office, Recreation Room, Walk In Closet
Heating
- Natural Gas, Forced Air, Fireplace
Cooling
- Central Air, Ceiling Fan
Appliances
- Included: Dishwasher, Disposal, Dryer, Microwave, Oven, Refrigerator, Stove, Trash Compactor, Washer
- Laundry: Gas Dryer Hookup, In Unit, Main Level, Shared, Sink
Features
- 1st Floor Bedroom, Ceiling Fan(s), In-Law Floorplan, Open Floorplan, Pantry, Restaurant, Separate Dining Room, Shops, Walk-In Closet(s), Wet Bar
- Flooring: Hardwood
- Has basement: Yes
- Has fireplace: Yes
- Furnished: Yes
Interior area
- Total interior livable area: 3,376 sqft
Property
Parking
- Total spaces: 3
- Parking features: Attached, Garage, Covered
- Has attached garage: Yes
- Details: Contact manager
Features
- Exterior features: 1st Floor Bedroom, Attached, Bedroom 5, Carbon Monoxide Detector(s), Ceiling Fan, Clubhouse, Concrete, Family Room, Fencing, Garage, Garage Door Opener, Garage Owned, Gas Dryer Hookup, Gas Log, Heating system: Forced Air, Heating: Gas, Humidifier, In-Ground Sprinkler System, In-Law Floorplan, Kitchen, Laundry, Main Level, No Disability Access, On Site, Open Floorplan, Pantry, Park, Patio, Pool, Restaurant, Roof Type: Asphalt, School Bus, Screens, Security System, Separate Dining Room, Shops, Sink, Skylight(s), Sprinkler System, Stainless Steel Appliance(s), Tennis Court(s), Theatre Room, Trail(s), Wet Bar
- Has private pool: Yes
Details
- Parcel number: 0701094040240000
Construction
Type & style
- Home type: SingleFamily
- Property subtype: SingleFamily
Materials
- Roof: Asphalt
Condition
- Year built: 2004
Community & HOA
Community
- Features: Clubhouse, Tennis Court(s)
HOA
- Amenities included: Pool, Tennis Court(s)
Location
- Region: Naperville
Financial & listing details
- Lease term: 12 Months
Price history
| Date | Event | Price |
|---|---|---|
| 6/30/2025 | Price change | $5,200+4%$2/sqft |
Source: MRED as distributed by MLS GRID #12397893 | ||
| 6/29/2025 | Listed for rent | $5,000$1/sqft |
Source: MRED as distributed by MLS GRID #12397893 | ||
| 6/28/2025 | Listing removed | $5,000$1/sqft |
Source: Zillow Rentals | ||
| 6/19/2025 | Listed for rent | $5,000$1/sqft |
Source: Zillow Rentals | ||
| 3/1/2025 | Listing removed | $5,000$1/sqft |
Source: Zillow Rentals | ||
![[object Object]](https://photos.zillowstatic.com/fp/06c9f370c405ab762c42b0366c7b5c52-p_i.jpg)
