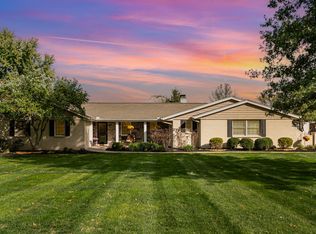Located just 3.5 miles from I-275, this exceptional farm offers 38.5 acres of fully usable land in a prime, convenient location. The property includes a solid all-brick ranch home featuring 3 BR and 2 Ba. The farm is fully equipped for livestock, with water access in both the pasture and the barn, supporting all your agricultural needs. Additional amenities include a 48-foot RV storage space and 60-foot deeded easement that provides easy access to the back of the property off Idlebrook Lane. Land can be subdivided. The house has city water. 2025-08-27
This property is off market, which means it's not currently listed for sale or rent on Zillow. This may be different from what's available on other websites or public sources.

