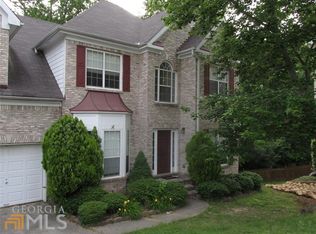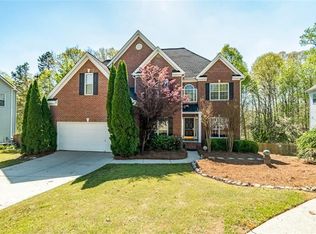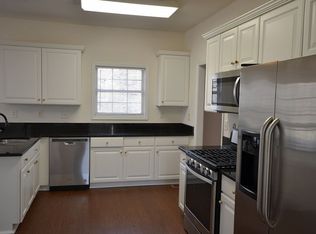Spotless and move-in ready! 4 BR 2 1/2 BA Brick home on Basement. North Gwinnett Schools! Updated Kitchen with gorgeous granite countertops and new stainless appliances. New Roof (1yr). Hardwood floors in foyer, family rm, kitchen. Separate Dining rm & Living rm/Office. Gas wood burning fireplace. Huge deck overlooks private, wooded, backyard with creek - Nature lover's dream. Huge Master BR/BA. 2 addl. BR + Huge Bonus BR upstairs. New Carpet! Daylight Unfinished Basement has great storage and stubbed for bath. Bright home just professionally painted neutral popular color. Newer Water Heater and HVAC. Fenced yard. Swim Tennis Amenities!
This property is off market, which means it's not currently listed for sale or rent on Zillow. This may be different from what's available on other websites or public sources.


