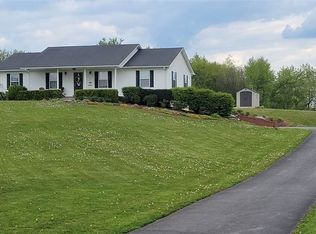Sold for $324,000 on 06/27/25
$324,000
3656 Bristow Rd, Bowling Green, KY 42103
3beds
2,627sqft
Single Family Residence
Built in 2007
1 Acres Lot
$328,300 Zestimate®
$123/sqft
$2,354 Estimated rent
Home value
$328,300
$305,000 - $355,000
$2,354/mo
Zestimate® history
Loading...
Owner options
Explore your selling options
What's special
Move in ready country charmer with over 2000 finished square feet. Huge kitchen with tons of cabinet space and island. 3 bedrooms and 2 bathrooms on the main floor. Finished basement with poured concrete walls, full bath, and two additional rooms that can be used as bedrooms or office/hobby space.Great outside entertaining area with a partially covered deck and fire pit area. all of this on a full acre and just minutes rom the Transpark and I-65.
Zillow last checked: 8 hours ago
Listing updated: June 30, 2025 at 09:46am
Listed by:
Matt Blanford 270-991-9741,
United Country, Heartland Realty & Auction, LLC
Bought with:
Chloe Pentecost, 290630
Crye-Leike Executive Realty
Source: RASK,MLS#: RA20250904
Facts & features
Interior
Bedrooms & bathrooms
- Bedrooms: 3
- Bathrooms: 3
- Full bathrooms: 3
- Main level bathrooms: 2
- Main level bedrooms: 3
Primary bedroom
- Level: Main
Bedroom 2
- Level: Main
Bedroom 3
- Level: Main
Primary bathroom
- Level: Main
Bathroom
- Features: Tub/Shower Combo, Walk-In Closet(s)
Dining room
- Level: Main
Family room
- Level: Basement
Kitchen
- Features: Bar, Pantry, Solid Surface Counter Top
- Level: Main
Living room
- Level: Main
Basement
- Area: 1691
Heating
- Heat Pump, Electric
Cooling
- Central Electric
Appliances
- Included: Dishwasher, Microwave, Electric Range, Refrigerator, Smooth Top Range, Electric Water Heater
- Laundry: In Hall
Features
- Ceiling Fan(s), Chandelier, Walk-In Closet(s), Walls (Dry Wall), Kitchen/Dining Combo
- Flooring: Hardwood, Laminate, Tile, Vinyl
- Windows: Vinyl Frame, Blinds
- Basement: Finished-Partial,Garage Entrance
- Attic: Storage
- Has fireplace: Yes
- Fireplace features: Electric
Interior area
- Total structure area: 2,627
- Total interior livable area: 2,627 sqft
Property
Parking
- Total spaces: 2
- Parking features: Basement
- Attached garage spaces: 2
- Has uncovered spaces: Yes
Accessibility
- Accessibility features: None
Features
- Patio & porch: Covered Front Porch, Covered Deck, Deck, Patio
- Exterior features: Concrete Walks, Lighting, Landscaping, Outdoor Lighting
- Fencing: None
- Body of water: None
Lot
- Size: 1 Acres
- Features: County
Details
- Parcel number: 063A90004
Construction
Type & style
- Home type: SingleFamily
- Architectural style: Ranch
- Property subtype: Single Family Residence
Materials
- Brick
- Foundation: Concrete Perimeter
- Roof: Dimensional
Condition
- Year built: 2007
Utilities & green energy
- Sewer: Septic Tank
- Water: County
- Utilities for property: Cable Connected, Garbage-Private, Underground Electric
Community & neighborhood
Security
- Security features: Smoke Detector(s)
Location
- Region: Bowling Green
- Subdivision: None
HOA & financial
HOA
- Amenities included: None
Price history
| Date | Event | Price |
|---|---|---|
| 6/27/2025 | Sold | $324,000-7.4%$123/sqft |
Source: | ||
| 5/29/2025 | Pending sale | $349,900$133/sqft |
Source: | ||
| 4/28/2025 | Price change | $349,900-2.8%$133/sqft |
Source: | ||
| 2/19/2025 | Listed for sale | $359,900-2.7%$137/sqft |
Source: | ||
| 10/29/2024 | Listing removed | $369,900$141/sqft |
Source: United Country #16058-24072 Report a problem | ||
Public tax history
| Year | Property taxes | Tax assessment |
|---|---|---|
| 2022 | $2,071 +0.4% | $252,500 |
| 2021 | $2,064 +39.9% | $252,500 +41.9% |
| 2020 | $1,475 | $178,000 |
Find assessor info on the county website
Neighborhood: 42103
Nearby schools
GreatSchools rating
- 4/10Oakland Elementary SchoolGrades: PK-6Distance: 3.8 mi
- 8/10Warren East Middle SchoolGrades: 7-8Distance: 2.5 mi
- 8/10Warren East High SchoolGrades: 9-12Distance: 2.5 mi
Schools provided by the listing agent
- Elementary: Oakland
- Middle: Warren East
- High: Warren East
Source: RASK. This data may not be complete. We recommend contacting the local school district to confirm school assignments for this home.

Get pre-qualified for a loan
At Zillow Home Loans, we can pre-qualify you in as little as 5 minutes with no impact to your credit score.An equal housing lender. NMLS #10287.
