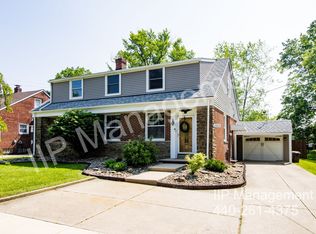Freshly, renovated rental, available for short-term renting! ~3 month terms
Brand new, spacious kitchen, with soft-close cabinets. Remodeled bathrooms with tile showers and marble-like floors. All new appliances- French door refrigerator, Induction Stove, energy-efficient dishwasher, mini-split, remote garage door opener and hot water tank. Outdoor deck, and fencing in the back for privacy and entertainment.
Enormous Primary Bedroom, with attached full bath, and his & hers cedar-lined walk in closet(s), and office or exercise nook on the top floor. Finished basement, with 9' projector. Garage is attached, fits two cars, and upgraded with a *Level 2* electric car charging port.
Hard wood floors, marble and wood trim fireplace, and open floor plan of the living and dining room adds character and appeal to this home.
Short term lease. Tenant responsible for utilities.
+$250 a month if furnished, like pictures
Financing available, if you would like to purchase.
House for rent
Accepts Zillow applications
$2,000/mo
3656 Brinkmore Rd, Cleveland Heights, OH 44121
3beds
2,120sqft
Price may not include required fees and charges.
Single family residence
Available Tue Jul 1 2025
Cats, small dogs OK
Window unit
Hookups laundry
Attached garage parking
Forced air
What's special
Open floor planFinished basementLiving and dining roomOffice or exercise nookEnormous primary bedroomFrench door refrigeratorFits two cars
- 11 days
- on Zillow |
- -- |
- -- |
Travel times
Facts & features
Interior
Bedrooms & bathrooms
- Bedrooms: 3
- Bathrooms: 2
- Full bathrooms: 2
Heating
- Forced Air
Cooling
- Window Unit
Appliances
- Included: Dishwasher, Freezer, Oven, Refrigerator, WD Hookup
- Laundry: Hookups
Features
- WD Hookup, Walk In Closet
- Flooring: Hardwood, Tile
- Furnished: Yes
Interior area
- Total interior livable area: 2,120 sqft
Property
Parking
- Parking features: Attached, Garage, Off Street
- Has attached garage: Yes
- Details: Contact manager
Features
- Exterior features: Electric Vehicle Charging Station, Heating system: Forced Air, Level 2 Electric Car Charge Port, Privacy Fence, Walk In Closet
Details
- Parcel number: 68204085
Construction
Type & style
- Home type: SingleFamily
- Property subtype: Single Family Residence
Community & HOA
Location
- Region: Cleveland Heights
Financial & listing details
- Lease term: 1 Month
Price history
| Date | Event | Price |
|---|---|---|
| 6/16/2025 | Listed for rent | $2,000$1/sqft |
Source: Zillow Rentals | ||
| 6/13/2025 | Listing removed | $232,500$110/sqft |
Source: MLS Now #5116501 | ||
| 5/29/2025 | Price change | $232,500+1.3%$110/sqft |
Source: MLS Now #5116501 | ||
| 5/19/2025 | Listed for sale | $229,500$108/sqft |
Source: MLS Now #5116501 | ||
| 5/11/2025 | Contingent | $229,500$108/sqft |
Source: MLS Now #5116501 | ||
![[object Object]](https://photos.zillowstatic.com/fp/ef0782df78809cf089304e20bd305e85-p_i.jpg)
