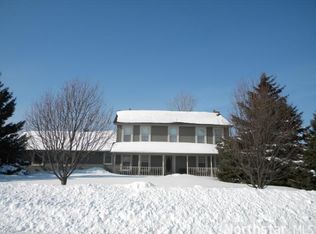Closed
$1,130,000
36559 Birch Bay Rd, Grand Rapids, MN 55744
5beds
2,000sqft
Single Family Residence
Built in 2015
5.04 Acres Lot
$-- Zestimate®
$565/sqft
$3,010 Estimated rent
Home value
Not available
Estimated sales range
Not available
$3,010/mo
Zestimate® history
Loading...
Owner options
Explore your selling options
What's special
This custom-built home on the Wabana Chain of Lakes sits on 5 private acres with exceptional lakeshore. Designed to showcase the stunning lake views, the home features a wall of windows and expansive outdoor patio space. The kitchen is ideal for entertaining, with a built-in baker’s cabinet, coffee bar, and a 12-foot island. With 5 spacious bedrooms, 3+ bathrooms, a lower-level walkout with a large family room, kitchenette, bedroom suite, and office, this home offers ample space for every need. Storage is plentiful, and a separate guest cottage includes 5 bedrooms, 2.5 baths, and two fireplaces. The property also boasts a 40x60 metal building with a 20x30 heated and insulated workspace. Located on one of Itasca County's premier lakes, this property provides unmatched lakefront living and recreation options.
Zillow last checked: 8 hours ago
Listing updated: April 21, 2025 at 07:19am
Listed by:
B.J. Hansen 218-259-3319,
EDGE OF THE WILDERNESS REALTY,
Ann Hamann
Bought with:
Dusty Snyder
GRAND PROPERTIES REAL ESTATE
Source: NorthstarMLS as distributed by MLS GRID,MLS#: 6622514
Facts & features
Interior
Bedrooms & bathrooms
- Bedrooms: 5
- Bathrooms: 4
- Full bathrooms: 1
- 3/4 bathrooms: 2
- 1/2 bathrooms: 1
Bedroom 1
- Level: Main
- Area: 217.16 Square Feet
- Dimensions: 12.2x17.8
Bedroom 2
- Level: Main
- Area: 121.54 Square Feet
- Dimensions: 10.3x11.8
Bedroom 3
- Level: Upper
- Area: 112.22 Square Feet
- Dimensions: 11.10x10.11
Bedroom 4
- Level: Upper
- Area: 118.77 Square Feet
- Dimensions: 11.10x10.7
Bedroom 5
- Level: Lower
- Area: 176.67 Square Feet
- Dimensions: 11.7x15.1
Bathroom
- Level: Main
- Area: 30.38 Square Feet
- Dimensions: 4.9x6.2
Bathroom
- Level: Main
- Area: 170.94 Square Feet
- Dimensions: 11.7x14.61
Bathroom
- Level: Lower
- Area: 89.09 Square Feet
- Dimensions: 5.9x15.1
Bathroom
- Level: Upper
- Area: 50.74 Square Feet
- Dimensions: 5.9x8.6
Other
- Level: Lower
- Area: 161.32 Square Feet
- Dimensions: 14.8x10.9
Dining room
- Level: Main
- Area: 162.4 Square Feet
- Dimensions: 14.5x11.2
Family room
- Level: Lower
- Area: 537.14 Square Feet
- Dimensions: 25.1x21.4
Foyer
- Level: Main
- Area: 89.61 Square Feet
- Dimensions: 10.3x8.7
Garage
- Level: Main
- Area: 505.78 Square Feet
- Dimensions: 24.2x20.9
Kitchen
- Level: Main
- Area: 311.75 Square Feet
- Dimensions: 14.5x21.5
Laundry
- Level: Main
- Area: 56.61 Square Feet
- Dimensions: 11.10x5.10
Living room
- Level: Main
- Area: 195.65 Square Feet
- Dimensions: 9.10x21.5
Office
- Level: Lower
- Area: 188.1 Square Feet
- Dimensions: 17.10x11.0
Sitting room
- Level: Upper
- Area: 147.6 Square Feet
- Dimensions: 18.2x8.11
Storage
- Level: Lower
- Area: 296.42 Square Feet
- Dimensions: 16.11x18.4
Walk in closet
- Level: Main
- Area: 56.61 Square Feet
- Dimensions: 11.10x5.10
Heating
- Radiant Floor
Cooling
- Ductless Mini-Split
Appliances
- Included: Cooktop, Dishwasher, Dryer, Microwave, Refrigerator, Stainless Steel Appliance(s)
Features
- Basement: Finished,Full,Walk-Out Access
- Number of fireplaces: 2
- Fireplace features: Electric, Family Room, Living Room, Wood Burning
Interior area
- Total structure area: 2,000
- Total interior livable area: 2,000 sqft
- Finished area above ground: 2,065
- Finished area below ground: 1,400
Property
Parking
- Total spaces: 6
- Parking features: Attached, Detached, Insulated Garage, Tuckunder Garage
- Attached garage spaces: 6
- Details: Garage Dimensions (24x21)
Accessibility
- Accessibility features: None
Features
- Levels: Two
- Stories: 2
- Patio & porch: Covered, Deck, Front Porch
- Pool features: None
- Has view: Yes
- View description: Lake, Panoramic
- Has water view: Yes
- Water view: Lake
- Waterfront features: Lake Front, Lake View, Waterfront Num(31039200), Lake Chain, Lake Bottom(Hard), Lake Acres(2221), Lake Chain Acres(4536), Lake Depth(115)
- Body of water: Wabana
- Frontage length: Water Frontage: 280
Lot
- Size: 5.04 Acres
- Dimensions: 736 x 374 x 915 x 319
- Features: Accessible Shoreline, Irregular Lot, Many Trees
Details
- Additional structures: Guest House, Pole Building
- Foundation area: 2385
- Parcel number: 410221420
- Zoning description: Residential-Single Family
Construction
Type & style
- Home type: SingleFamily
- Property subtype: Single Family Residence
Materials
- Fiber Cement, Fiber Board, Concrete, Frame
- Roof: Age Over 8 Years,Age 8 Years or Less
Condition
- Age of Property: 10
- New construction: No
- Year built: 2015
Utilities & green energy
- Electric: 200+ Amp Service, Other, Power Company: Lake Country Power
- Gas: Electric
- Sewer: Other, Private Sewer, Septic System Compliant - Yes
- Water: Well
Community & neighborhood
Location
- Region: Grand Rapids
- Subdivision: Itasca Cnty
HOA & financial
HOA
- Has HOA: No
Price history
| Date | Event | Price |
|---|---|---|
| 4/21/2025 | Pending sale | $1,270,000+12.4%$635/sqft |
Source: | ||
| 4/18/2025 | Sold | $1,130,000-11%$565/sqft |
Source: | ||
| 12/9/2024 | Price change | $1,270,000-2.3%$635/sqft |
Source: | ||
| 10/25/2024 | Listed for sale | $1,300,000$650/sqft |
Source: | ||
| 9/29/2024 | Listing removed | $1,300,000$650/sqft |
Source: | ||
Public tax history
| Year | Property taxes | Tax assessment |
|---|---|---|
| 2015 | $3,348 | -- |
| 2014 | -- | -- |
| 2013 | -- | -- |
Find assessor info on the county website
Neighborhood: 55744
Nearby schools
GreatSchools rating
- 8/10East Rapids ElementaryGrades: K-5Distance: 11.4 mi
- 5/10Robert J. Elkington Middle SchoolGrades: 6-8Distance: 11.4 mi
- 7/10Grand Rapids Senior High SchoolGrades: 9-12Distance: 11.3 mi
Get pre-qualified for a loan
At Zillow Home Loans, we can pre-qualify you in as little as 5 minutes with no impact to your credit score.An equal housing lender. NMLS #10287.
