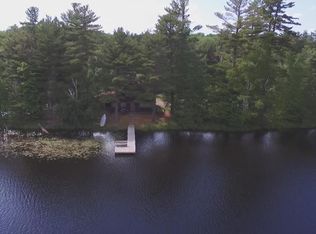Sold for $385,000
$385,000
36550 Loon Lake Dr, Little River, WI 54546
3beds
1,512sqft
Single Family Residence
Built in 1988
0.74 Acres Lot
$400,800 Zestimate®
$255/sqft
$1,749 Estimated rent
Home value
$400,800
Estimated sales range
Not available
$1,749/mo
Zestimate® history
Loading...
Owner options
Explore your selling options
What's special
This 3-bedroom 2 bath home offers the perfect Northwoods escape, whether you're seeking outdoor adventure or lakeside relaxation. Nestled on the pristine shores of Loon Lake within Copper Falls State Park. You can enjoy great views from the .74-acre lot with ample wrap around lake frontage. The main floor boasts an abundance of windows for kicking back and enjoying the breath taking lake views. An open living room/family room provides plenty of space for entertaining. There is also a bedroom and full bath. The second floor features a large dining room, two bedrooms, full bath and oversized screened in porch overlooking the lake. This is a unique property since it is located inside the gates of Copper Falls State Park in Mellen, WI but is privately owned. A short stroll puts you at the nearest trailhead offering year-round adventure with groomed hiking, skiing, off road biking and snowshoe trails. Opportunities for properties like this are don't come along often so don't delay.
Zillow last checked: 8 hours ago
Listing updated: July 09, 2025 at 04:24pm
Listed by:
JASON BREDEMANN 715-613-0484,
LANDGUYS, LLC OF WISCONSIN
Bought with:
MICHAEL KELLER
NORTHWOODS REALTY
Source: GNMLS,MLS#: 211476
Facts & features
Interior
Bedrooms & bathrooms
- Bedrooms: 3
- Bathrooms: 2
- Full bathrooms: 2
Bedroom
- Level: Second
- Dimensions: 9x14
Bedroom
- Level: First
- Dimensions: 9x12
Bedroom
- Level: Second
- Dimensions: 9'6x12'6
Bathroom
- Level: Second
Bathroom
- Level: First
Dining room
- Level: Second
- Dimensions: 15'6x15
Entry foyer
- Level: First
- Dimensions: 7x9
Family room
- Level: First
- Dimensions: 13'6x14
Kitchen
- Level: Second
- Dimensions: 8x10
Living room
- Level: First
- Dimensions: 13'6x14
Screened porch
- Level: Second
- Dimensions: 8x22
Heating
- Baseboard, Electric, Forced Air, Propane, Radiant
Cooling
- Central Air
Appliances
- Included: Electric Water Heater
Features
- Ceiling Fan(s), Cathedral Ceiling(s), High Ceilings, Vaulted Ceiling(s)
- Flooring: Carpet, Laminate, Tile, Vinyl
- Basement: None
- Attic: Scuttle
- Has fireplace: No
- Fireplace features: Free Standing, Gas
Interior area
- Total structure area: 1,512
- Total interior livable area: 1,512 sqft
- Finished area above ground: 1,512
- Finished area below ground: 0
Property
Parking
- Total spaces: 2
- Parking features: Underground, Garage, Two Car Garage, Driveway
- Garage spaces: 2
- Has uncovered spaces: Yes
Features
- Patio & porch: Deck, Open
- Exterior features: Dock
- Has view: Yes
- View description: Water
- Has water view: Yes
- Water view: Water
- Waterfront features: Shoreline - Sand, Shoreline - Silt, Lake Front
- Body of water: LOON
- Frontage type: Lakefront
- Frontage length: 350,350
Lot
- Size: 0.74 Acres
- Features: Adjacent To Public Land, Dead End, Lake Front, Level, Private, Rural Lot, Secluded, Views, Wooded
Details
- Parcel number: 018012670800
Construction
Type & style
- Home type: SingleFamily
- Architectural style: Raised Ranch
- Property subtype: Single Family Residence
Materials
- Frame, Wood Siding
- Foundation: Slab
- Roof: Composition,Shingle
Condition
- Year built: 1988
Utilities & green energy
- Sewer: Conventional Sewer
- Water: Drilled Well
Community & neighborhood
Location
- Region: Little River
Other
Other facts
- Ownership: Fee Simple
Price history
| Date | Event | Price |
|---|---|---|
| 6/13/2025 | Sold | $385,000+2.7%$255/sqft |
Source: | ||
| 5/1/2025 | Contingent | $375,000$248/sqft |
Source: | ||
| 4/22/2025 | Listed for sale | $375,000+114.2%$248/sqft |
Source: | ||
| 3/16/2021 | Sold | $175,100-11.3%$116/sqft |
Source: Public Record Report a problem | ||
| 12/28/2018 | Sold | $197,500$131/sqft |
Source: | ||
Public tax history
| Year | Property taxes | Tax assessment |
|---|---|---|
| 2024 | $3,207 +10.3% | $155,200 |
| 2023 | $2,908 +8.3% | $155,200 |
| 2022 | $2,684 -8.4% | $155,200 |
Find assessor info on the county website
Neighborhood: 54546
Nearby schools
GreatSchools rating
- 3/10Mellen Public SchoolGrades: PK-12Distance: 2 mi
Schools provided by the listing agent
- Elementary: AS Mellen
- Middle: AS Mellen
- High: AS Mellen
Source: GNMLS. This data may not be complete. We recommend contacting the local school district to confirm school assignments for this home.
Get pre-qualified for a loan
At Zillow Home Loans, we can pre-qualify you in as little as 5 minutes with no impact to your credit score.An equal housing lender. NMLS #10287.
