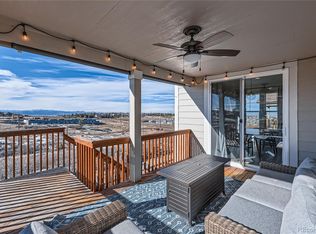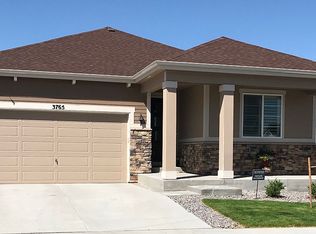Sold for $805,000
$805,000
3655 White Rose Loop, Castle Rock, CO 80108
6beds
4,437sqft
Single Family Residence
Built in 2019
5,489 Square Feet Lot
$789,400 Zestimate®
$181/sqft
$4,242 Estimated rent
Home value
$789,400
$750,000 - $829,000
$4,242/mo
Zestimate® history
Loading...
Owner options
Explore your selling options
What's special
Welcome to your dream home at 3655 White Rose Loop! Nestled in the picturesque landscape of Castle Rock, this charming property offers unobstructed breathtaking mountain views that will leave you in awe every single day. The kitchen is a chef's delight, featuring sleek countertops, stainless steel appliances, and ample cabinet space for all your culinary needs. What sets this kitchen apart is its large commercial fridge, providing plenty of storage space for all your groceries and culinary creations. One of the many standout features of this home is its two separate HVAC systems with Nest thermostats, ensuring maximum comfort and energy efficiency throughout the house. Say goodbye to sweltering summers and chilly winters – with these state-of-the-art systems, you'll always be comfortable no matter the season. For those environmentally conscious homeowners or electric vehicle enthusiasts, the garage is equipped with a 50 amp circuit for fast charging electric cars. Enjoy the convenience of quickly charging your vehicle overnight, ready to hit the road with minimal hassle in the morning. Conveniently located near shops, restaurants, parks, and top-rated schools, this home offers the perfect blend of privacy and convenience. Come experience luxury living at its finest – schedule a showing today and make 3655 White Rose Loop your new address in Castle Rock!
Zillow last checked: 8 hours ago
Listing updated: October 01, 2024 at 11:01am
Listed by:
Jordan Wagner 720-445-2402 Jordan@wagners.ws,
Real Broker, LLC DBA Real,
Steven Pilkington 303-587-0402,
Real Broker, LLC DBA Real
Bought with:
Mauri Tamborra, 40042397
RE/MAX Leaders
Laura Cantalamessa, 040011140
RE/MAX Leaders
Source: REcolorado,MLS#: 5923532
Facts & features
Interior
Bedrooms & bathrooms
- Bedrooms: 6
- Bathrooms: 5
- Full bathrooms: 5
- Main level bathrooms: 1
- Main level bedrooms: 1
Primary bedroom
- Level: Upper
Bedroom
- Level: Upper
Bedroom
- Level: Upper
Bedroom
- Level: Main
Bedroom
- Level: Basement
Bedroom
- Level: Upper
Primary bathroom
- Level: Upper
Bathroom
- Level: Upper
Bathroom
- Level: Upper
Bathroom
- Level: Main
Bathroom
- Level: Basement
Bonus room
- Level: Basement
Exercise room
- Level: Basement
Family room
- Level: Main
Game room
- Level: Basement
Kitchen
- Level: Main
Laundry
- Level: Main
Heating
- Forced Air
Cooling
- Central Air
Appliances
- Included: Cooktop, Dishwasher, Disposal, Double Oven, Microwave, Range, Refrigerator
Features
- Five Piece Bath, Granite Counters, High Ceilings, Kitchen Island, Open Floorplan, Pantry, Primary Suite, Radon Mitigation System, Walk-In Closet(s)
- Flooring: Carpet, Vinyl
- Basement: Walk-Out Access
- Number of fireplaces: 1
- Fireplace features: Family Room
- Common walls with other units/homes: No Common Walls
Interior area
- Total structure area: 4,437
- Total interior livable area: 4,437 sqft
- Finished area above ground: 3,028
- Finished area below ground: 1,295
Property
Parking
- Total spaces: 2
- Parking features: Garage - Attached
- Attached garage spaces: 2
Features
- Levels: Two
- Stories: 2
- Patio & porch: Covered, Deck, Front Porch, Patio
- Exterior features: Lighting, Private Yard
- Has spa: Yes
- Spa features: Spa/Hot Tub
- Fencing: Full
- Has view: Yes
- View description: Mountain(s)
Lot
- Size: 5,489 sqft
- Features: Landscaped, Open Space
Details
- Parcel number: R0493648
- Special conditions: Standard
Construction
Type & style
- Home type: SingleFamily
- Architectural style: Contemporary
- Property subtype: Single Family Residence
Materials
- Cement Siding, Stone
- Roof: Composition
Condition
- Year built: 2019
Utilities & green energy
- Electric: 220 Volts, 220 Volts in Garage
- Sewer: Public Sewer
- Water: Public
Community & neighborhood
Security
- Security features: Carbon Monoxide Detector(s), Radon Detector, Security System, Smoke Detector(s)
Location
- Region: Castle Rock
- Subdivision: Terrain
HOA & financial
HOA
- Has HOA: Yes
- HOA fee: $220 quarterly
- Amenities included: Clubhouse, Park, Playground, Pool, Tennis Court(s), Trail(s)
- Association name: TMMC
- Association phone: 303-985-9623
Other
Other facts
- Listing terms: Cash,Conventional,FHA,VA Loan
- Ownership: Individual
- Road surface type: Paved
Price history
| Date | Event | Price |
|---|---|---|
| 5/15/2024 | Sold | $805,000+0.6%$181/sqft |
Source: | ||
| 4/25/2024 | Pending sale | $800,000$180/sqft |
Source: | ||
| 4/18/2024 | Listed for sale | $800,000+3.2%$180/sqft |
Source: | ||
| 4/8/2021 | Sold | $775,000+3.3%$175/sqft |
Source: Public Record Report a problem | ||
| 3/2/2021 | Pending sale | $750,000$169/sqft |
Source: Keller Williams Action Realty #8431615 Report a problem | ||
Public tax history
| Year | Property taxes | Tax assessment |
|---|---|---|
| 2025 | $5,970 -0.9% | $49,960 -17% |
| 2024 | $6,025 +22.2% | $60,170 -1% |
| 2023 | $4,930 -4.3% | $60,750 +46.8% |
Find assessor info on the county website
Neighborhood: 80108
Nearby schools
GreatSchools rating
- 6/10Sage Canyon Elementary SchoolGrades: K-5Distance: 0.8 mi
- 5/10Mesa Middle SchoolGrades: 6-8Distance: 1.5 mi
- 7/10Douglas County High SchoolGrades: 9-12Distance: 1.9 mi
Schools provided by the listing agent
- Elementary: Sage Canyon
- Middle: Mesa
- High: Douglas County
- District: Douglas RE-1
Source: REcolorado. This data may not be complete. We recommend contacting the local school district to confirm school assignments for this home.
Get a cash offer in 3 minutes
Find out how much your home could sell for in as little as 3 minutes with a no-obligation cash offer.
Estimated market value$789,400
Get a cash offer in 3 minutes
Find out how much your home could sell for in as little as 3 minutes with a no-obligation cash offer.
Estimated market value
$789,400

