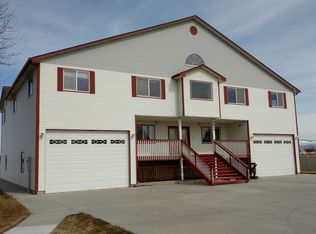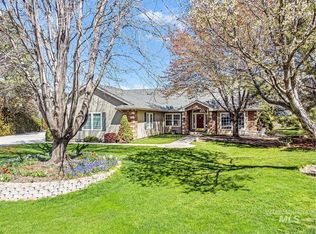"Where Convience meets Luxury." Luxury home neighborhood 1.5 miles south of freeway off east side of Eagle Rd. Lg lots range from 1/3 to acre + lots. Open space, parks, paths, pool, cabana & splash park in phase ll. Single level only.
This property is off market, which means it's not currently listed for sale or rent on Zillow. This may be different from what's available on other websites or public sources.

