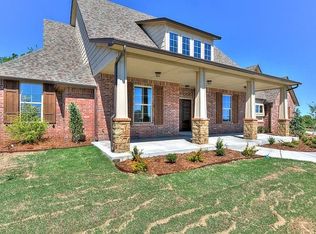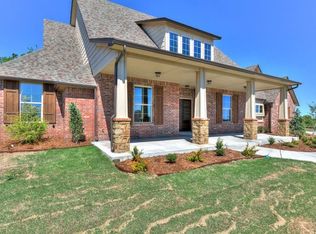Builder offering up to $7,000 in incentives towards outdoor kitchen! In the final stages and ready for a family to come home, this beautiful floor plan is in Riverview Estates in Newcastle. Located just a short drive from I-44, this home features an attention to detail throughout, including: a living room that has not only cedar beams in the Cathedral Ceiling but a floor-to-ceiling custom rock fireplace, a Master Retreat that has a luxurious tray ceiling, crown molding, spacious closet with built-ins, custom vanities, granite counters, tiled whirlpool tub and walk-in shower! In the kitchen you'll find custom built cabinets that go all the way to the 10' ceiling, spacious breakfast bar area, granite counters, large pantry, and a kitchen nook. The bonus upstairs is also finished and has a half bath--perfect for a home theater, game room, or private retreat. The back patio also has a built in gas grill hook up! Nothing has been overlooked or under-thought of in this home.
This property is off market, which means it's not currently listed for sale or rent on Zillow. This may be different from what's available on other websites or public sources.

