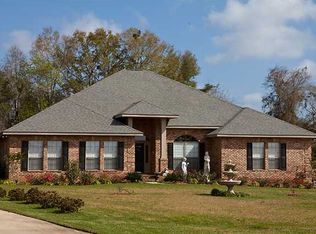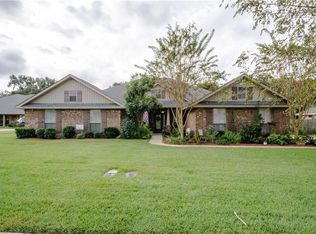This home is eligible for USDA Rural Development Loan, meaning NO down payment for Buyers. Contact your lender for more information. This lovely brick home in The Oaks of West Lake offers over 2,600 square feet of living area with 4 bedrooms and 2.5 bathrooms, along with huge living room and kitchen. It has a formal dining area, kitchen with breakfast area along with a formal living area that could be used as an office or children's play room. A large fenced in backyard with a 33x12 covered back porch. This home is located on a beautiful large cul-de-sac lot with lots of room to entertain. NEW granite counter tops, NEW sink in the kitchen area, and NEW tile flooring in the kitchen, utility and bathroom areas - all installed March of 2019. New Roof in 2017 and New water heater in 2014. The foyer, living room, and hallway all have hardwood flooring. Greet your guest in the lovely foyer area, which is opens to the formal dining area and formal sitting or office area. Entertain your family and friends in the large living area with a gas fireplace. The large kitchen is also great for entertaining friends and family with NEWLY installed granite counter tops and tile flooring. This amazing kitchen offers tons of cabinets and counter space, along with desk area, an island, and a lovely breakfast area overlooking the beautiful backyard. Just off the kitchen is the nicely sized utility room with utility sink, leading to the attached side entry 2 car garage. Tucked away, off the utility room is the ½ bathroom. This home offers a large master bedroom and bathroom with double closets, double vanity areas, garden tub, separate stand up shower, and a built-in medicine cabinet. Enjoy this spacious and peaceful backyard on under the covered back patio is 33x12 and grill out on the additional open 11x11 patio area. This neighborhood has secluded and quiet with underground utilities, sidewalks and street lights. All these wonderful amenities listed above and so much more plus it is walking distance to both Hutchens Elementary School and Dawes Intermediate School. This home is ready for your family to move in and start your "New Beginning"! Seller will pay up to 1% of Sales Price towards Buyers Closing Cost ***Any and all updates are per Seller(s). Listing Agent makes no representation to accuracy of square footage. Buyer to verify.***
This property is off market, which means it's not currently listed for sale or rent on Zillow. This may be different from what's available on other websites or public sources.


