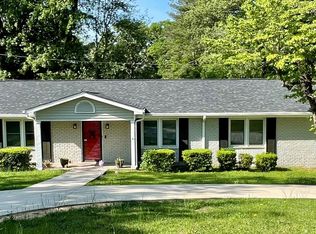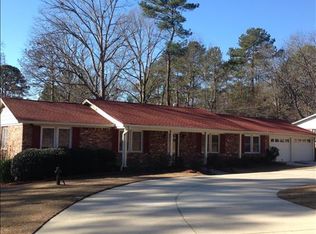Just off Rockyford Lake. This 4 bedroom 3 bathroom home has it all..two master bedrooms, two living areas. The lower level master has a separate office/library. The kitchen and bathrooms have been recently remodeled. Kitchen has granite counter tops, stainless steel appliances and tile floor. The floor plan is perfect for today's modern lifestyle, with eat-in kitchen, dining room, spacious sunroom and extra large yard. New roof in 2018, HVAC 2015 and all new duct work 2019. Located in Forest Acres close to shopping and dining.
This property is off market, which means it's not currently listed for sale or rent on Zillow. This may be different from what's available on other websites or public sources.

