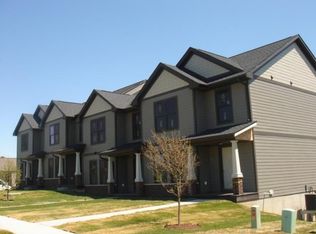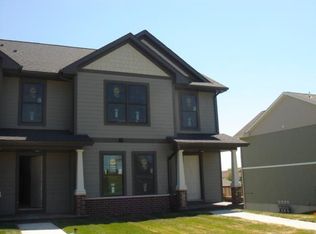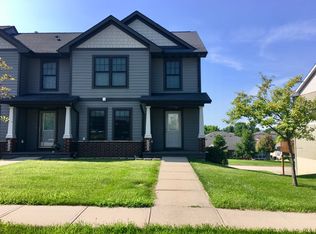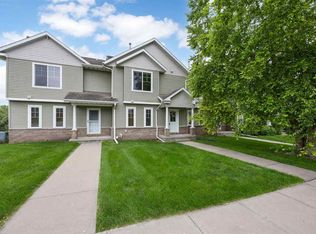*June 13 - PRICE DROP and UPDATED photos, deck newly refinished, and fresh paint in living room!* This beautiful 3 bedroom, 2.5 bathroom townhouse has been well cared-for and upgraded with quartz countertops and stainless-steel appliances. This home features a vaulted master bedroom, en-suite, and walk-in closet with window. Enjoy the gas fireplace, large 2-car garage, finished basement bonus room, screened porch and patio area. Top floor upgraded with solid wood doors. New french door refrigerator, dishwasher, washing machine, quartz countertops and kitchen sink in 2021. Please text or call Mark at 319 531-1008 with any questions or to set up a showing.
This property is off market, which means it's not currently listed for sale or rent on Zillow. This may be different from what's available on other websites or public sources.




