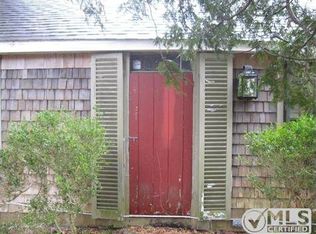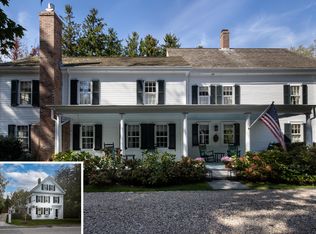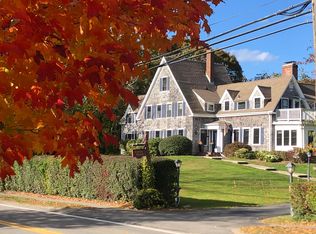Sold for $1,020,000 on 04/24/25
$1,020,000
3655 Main Street, Barnstable, MA 02630
3beds
2,804sqft
Single Family Residence
Built in 1790
2 Acres Lot
$1,055,300 Zestimate®
$364/sqft
$4,652 Estimated rent
Home value
$1,055,300
$960,000 - $1.16M
$4,652/mo
Zestimate® history
Loading...
Owner options
Explore your selling options
What's special
Step back in time as we introduce you to ''Blue Blinds'', a stately Federal home Circa 1790, originally built as a stage coach home on the Old King's Highway. Set on 2.01 acres of rolling land, the main house includes 2,128 sq ft with 3 bedrooms and 3 baths. The main floor, with beautiful wide pine floors throughout, offers 2 front parlors, each with built in corner cabinets and fireplaces. The large formal dining room features an additional fireplace and provides access to a lovely side deck with views of a small pond. The large kitchen with cathedral ceiling offers granite countertops, modern appliances, and includes an expansive beehive oven. The second floor, also with beautiful wide pine floors, includes the main suite with fireplace, closet/dressing area & full bath. There are 2 more bedrooms (1 with fireplace), & another full bath. This home features a gas, warm air heating system, central A/C, and a first floor laundry. Beyond the main house is a 676 sq ft, 2 bedroom 1 bath cottage to be used as a rental or guest house. To the rear of the property is a wonderful Carriage House/Barn with concrete floor, loft storage, and expansive windows.
Zillow last checked: 8 hours ago
Listing updated: April 24, 2025 at 11:56am
Listed by:
Marchildon Hagopian Team 508-221-0676,
Kinlin Grover Compass
Bought with:
Annie Hart Cool Team
Sotheby's International Realty
Source: CCIMLS,MLS#: 22500094
Facts & features
Interior
Bedrooms & bathrooms
- Bedrooms: 3
- Bathrooms: 3
- Full bathrooms: 3
- Main level bathrooms: 1
Primary bedroom
- Description: Fireplace(s): Gas,Flooring: Wood
- Features: Closet, Dressing Room
- Level: Second
Bedroom 2
- Description: Flooring: Wood
- Features: Closet, Shared Full Bath
- Level: Second
Bedroom 3
- Description: Flooring: Wood
- Features: Closet, Shared Full Bath
- Level: Second
Primary bathroom
- Features: Private Full Bath
Dining room
- Description: Flooring: Wood
- Features: Dining Room
- Level: First
Kitchen
- Description: Countertop(s): Granite,Fireplace(s): Other,Flooring: Wood
- Features: Kitchen, Beamed Ceilings, Cathedral Ceiling(s)
- Level: First
Living room
- Description: Fireplace(s): Gas,Flooring: Wood
- Features: Built-in Features, Living Room
- Level: First
Heating
- Forced Air
Cooling
- Central Air
Appliances
- Included: Dishwasher, Washer, Refrigerator, Microwave, Gas Water Heater
- Laundry: First Floor
Features
- HU Cable TV
- Flooring: Wood
- Basement: Bulkhead Access,Partial,Interior Entry,Crawl Space
- Number of fireplaces: 6
- Fireplace features: Gas, Other
Interior area
- Total structure area: 2,804
- Total interior livable area: 2,804 sqft
Property
Parking
- Total spaces: 5
- Parking features: Garage, Open
- Garage spaces: 1
- Has uncovered spaces: Yes
Features
- Stories: 2
- Exterior features: Private Yard
- Waterfront features: Pond
- Frontage length: 162.00
Lot
- Size: 2 Acres
- Dimensions: 500 x 145
- Features: Marina
Details
- Foundation area: 864
- Parcel number: 317040
- Zoning: RF-2
- Special conditions: None
Construction
Type & style
- Home type: SingleFamily
- Property subtype: Single Family Residence
Materials
- Clapboard
- Foundation: Stone
- Roof: Asphalt, Shingle, Pitched
Condition
- Updated/Remodeled, Cer. Historic, Approximate
- New construction: No
- Year built: 1790
- Major remodel year: 1985
Utilities & green energy
- Sewer: Septic Tank
Community & neighborhood
Location
- Region: Barnstable
Other
Other facts
- Listing terms: Conventional
- Road surface type: Paved
Price history
| Date | Event | Price |
|---|---|---|
| 4/24/2025 | Sold | $1,020,000-7.3%$364/sqft |
Source: | ||
| 1/23/2025 | Pending sale | $1,100,000$392/sqft |
Source: | ||
| 1/14/2025 | Listed for sale | $1,100,000$392/sqft |
Source: | ||
Public tax history
| Year | Property taxes | Tax assessment |
|---|---|---|
| 2025 | $9,601 +11.4% | $1,039,100 +5.6% |
| 2024 | $8,617 +8.8% | $983,700 +11.5% |
| 2023 | $7,920 +6.5% | $882,000 +32.4% |
Find assessor info on the county website
Neighborhood: Barnstable
Nearby schools
GreatSchools rating
- 4/10West Barnstable Elementary SchoolGrades: K-3Distance: 2 mi
- 5/10Barnstable Intermediate SchoolGrades: 6-7Distance: 3.3 mi
- 4/10Barnstable High SchoolGrades: 8-12Distance: 3.6 mi
Schools provided by the listing agent
- District: Barnstable
Source: CCIMLS. This data may not be complete. We recommend contacting the local school district to confirm school assignments for this home.

Get pre-qualified for a loan
At Zillow Home Loans, we can pre-qualify you in as little as 5 minutes with no impact to your credit score.An equal housing lender. NMLS #10287.
Sell for more on Zillow
Get a free Zillow Showcase℠ listing and you could sell for .
$1,055,300
2% more+ $21,106
With Zillow Showcase(estimated)
$1,076,406

