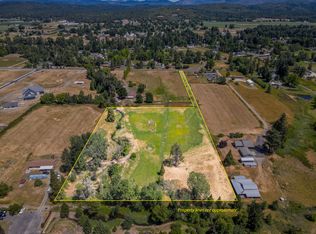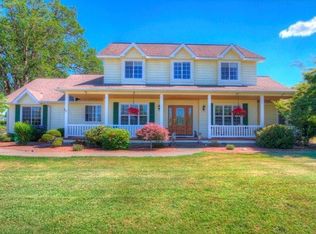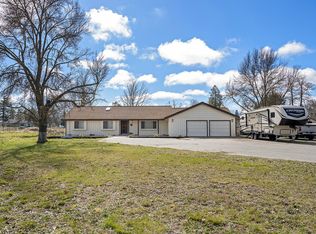Closed
$599,750
3655 Leonard Rd, Grants Pass, OR 97527
3beds
2baths
2,157sqft
Single Family Residence
Built in 1992
5.97 Acres Lot
$603,200 Zestimate®
$278/sqft
$2,633 Estimated rent
Home value
$603,200
$525,000 - $694,000
$2,633/mo
Zestimate® history
Loading...
Owner options
Explore your selling options
What's special
Motivated seller! Embrace the charm of country living on this stunning 5.97-acre property! With a spacious open floor plan, this home radiates warmth and character, highlighted by gorgeous butcher block countertops that enhance its rustic appeal. Perfect for those seeking a blend of comfort and functionality, this property has it all—a large barn, chicken coop, shed, and a detached bonus room/game room, offering endless possibilities. Relax on the inviting front porch, host unforgettable gatherings in the expansive yard, or create the garden of your dreams. The two-car tandem garage provides ample storage and parking. Whether you're raising a family, starting a homestead, or simply craving peace and space, this property is a rare gem. Don't miss your chance to make this countryside retreat your forever home!
Seller is also selling the neighboring property at 3597 Leonard Rd (MLS #220197125).
Zillow last checked: 8 hours ago
Listing updated: June 26, 2025 at 10:26am
Listed by:
eXp Realty, LLC 888-814-9613
Bought with:
eXp Realty, LLC
Source: Oregon Datashare,MLS#: 220197124
Facts & features
Interior
Bedrooms & bathrooms
- Bedrooms: 3
- Bathrooms: 2
Heating
- Electric, Wood
Cooling
- Heat Pump
Appliances
- Included: Dishwasher, Disposal, Range, Range Hood, Refrigerator, Water Heater
Features
- Ceiling Fan(s), Open Floorplan, Pantry, Shower/Tub Combo, Vaulted Ceiling(s)
- Flooring: Laminate
- Windows: Bay Window(s), Double Pane Windows
- Basement: None
- Has fireplace: Yes
- Fireplace features: Wood Burning
- Common walls with other units/homes: No Common Walls
Interior area
- Total structure area: 2,157
- Total interior livable area: 2,157 sqft
Property
Parking
- Total spaces: 1
- Parking features: Detached, Gravel
- Garage spaces: 1
Features
- Levels: One
- Stories: 1
- Patio & porch: Deck
- Fencing: Fenced
- Has view: Yes
- View description: Mountain(s)
Lot
- Size: 5.97 Acres
- Features: Level
Details
- Additional structures: Barn(s), Poultry Coop, Shed(s)
- Parcel number: R319054
- Zoning description: RR5
- Special conditions: Standard
Construction
Type & style
- Home type: SingleFamily
- Architectural style: Ranch
- Property subtype: Single Family Residence
Materials
- Frame
- Foundation: Concrete Perimeter
- Roof: Tile
Condition
- New construction: No
- Year built: 1992
Utilities & green energy
- Sewer: Septic Tank
- Water: Well
Community & neighborhood
Security
- Security features: Carbon Monoxide Detector(s), Smoke Detector(s)
Location
- Region: Grants Pass
Other
Other facts
- Has irrigation water rights: Yes
- Listing terms: Cash,Conventional,FHA,VA Loan
- Road surface type: Paved
Price history
| Date | Event | Price |
|---|---|---|
| 6/25/2025 | Sold | $599,750-4%$278/sqft |
Source: | ||
| 6/10/2025 | Pending sale | $625,000$290/sqft |
Source: | ||
| 5/12/2025 | Price change | $625,000-2.2%$290/sqft |
Source: | ||
| 4/24/2025 | Price change | $639,000-0.9%$296/sqft |
Source: | ||
| 4/16/2025 | Price change | $645,000-0.8%$299/sqft |
Source: | ||
Public tax history
| Year | Property taxes | Tax assessment |
|---|---|---|
| 2024 | $2,473 +16.9% | $298,880 +3% |
| 2023 | $2,116 +2.2% | $290,180 +0% |
| 2022 | $2,071 +10.1% | $290,070 +6% |
Find assessor info on the county website
Neighborhood: 97527
Nearby schools
GreatSchools rating
- 5/10Redwood Elementary SchoolGrades: K-5Distance: 0.5 mi
- 8/10South Middle SchoolGrades: 6-8Distance: 3.4 mi
- 8/10Grants Pass High SchoolGrades: 9-12Distance: 4.3 mi
Get pre-qualified for a loan
At Zillow Home Loans, we can pre-qualify you in as little as 5 minutes with no impact to your credit score.An equal housing lender. NMLS #10287.


