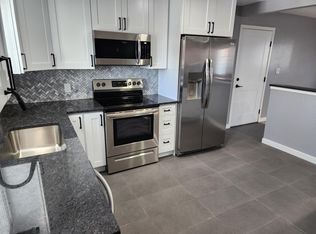Sold for $930,000
$930,000
3655 Kline Street, Wheat Ridge, CO 80033
6beds
3baths
3,520sqft
Duplex
Built in 1953
-- sqft lot
$938,000 Zestimate®
$264/sqft
$1,994 Estimated rent
Home value
$938,000
$882,000 - $1.00M
$1,994/mo
Zestimate® history
Loading...
Owner options
Explore your selling options
What's special
Hard to find duplex with large 4 bedroom, 2 bath Owners Suite and a 2 bedroom, 1 bath rental unit for additional income.
The property has beautiful mountain views, large private yards that are fenced and include garden areas for each unit.
Come see the 4 bedroom 2 bath Suite which has been tastefully updated with decorator colors, new stainless steel appliances, granite countertops, tons of storage and even includes a new washer/dryer in the Owners suite.
The 2 bedroom rental is currently rented at $1725/month and has been updated as well. The lease is up in September in the 2 bedroom unit.
****Seller Concession of a 2/1 Buydown for Primary Residence Buyer!!! Or $23K Seller Credit for Investor Buyer *****
This property could be a great VA /FHA owner occupied home for the family looking for a new home that includes the addtional unit for income & qualification for your home!!!
The owners suite is available to be viewed NOW!
Zillow last checked: 8 hours ago
Listing updated: April 22, 2024 at 12:11pm
Listed by:
Jeff Coutts 720-341-8118 mrsoldmakesdeals@gmail.com,
Coutts & Company Realty
Bought with:
Bryan Bernard, 100074939
Keller Williams Realty Downtown LLC
Source: REcolorado,MLS#: 7607303
Facts & features
Interior
Bedrooms & bathrooms
- Bedrooms: 6
- Bathrooms: 3
Heating
- Forced Air
Cooling
- Central Air
Appliances
- Included: Dishwasher, Disposal, Dryer, Gas Water Heater, Microwave, Range Hood, Refrigerator, Self Cleaning Oven, Washer
- Laundry: In Basement
Features
- Eat-in Kitchen, Granite Counters, Open Floorplan, Smoke Free
- Flooring: Parquet, Wood
- Basement: Finished,Interior Entry,Partial
- Number of fireplaces: 1
- Fireplace features: Family Room
- Common walls with other units/homes: 1 Common Wall
Interior area
- Total structure area: 3,520
- Total interior livable area: 3,520 sqft
- Finished area above ground: 2,347
- Finished area below ground: 1,173
Property
Parking
- Total spaces: 2
- Parking features: Concrete
- Attached garage spaces: 2
Features
- Levels: One
- Stories: 1
- Exterior features: Garden, Private Yard
Lot
- Size: 0.31 Acres
- Features: Landscaped, Near Public Transit
Details
- Parcel number: 048725
- Special conditions: Standard
Construction
Type & style
- Home type: MultiFamily
- Property subtype: Duplex
- Attached to another structure: Yes
Materials
- Brick, Frame
- Foundation: Slab
- Roof: Composition
Condition
- Updated/Remodeled
- Year built: 1953
Utilities & green energy
- Electric: 110V
- Sewer: Public Sewer
- Water: Public
- Utilities for property: Cable Available, Electricity Connected, Internet Access (Wired), Natural Gas Connected
Community & neighborhood
Location
- Region: Wheat Ridge
- Subdivision: Valley Vista
Other
Other facts
- Listing terms: Cash,Conventional,VA Loan
- Ownership: Individual
Price history
| Date | Event | Price |
|---|---|---|
| 7/5/2023 | Sold | $930,000+132.5%$264/sqft |
Source: | ||
| 3/24/2017 | Sold | $400,000$114/sqft |
Source: Public Record Report a problem | ||
Public tax history
| Year | Property taxes | Tax assessment |
|---|---|---|
| 2024 | $4,508 +18.3% | $47,370 |
| 2023 | $3,811 -3.6% | $47,370 +20.2% |
| 2022 | $3,954 +29% | $39,404 -4.9% |
Find assessor info on the county website
Neighborhood: 80033
Nearby schools
GreatSchools rating
- 7/10Prospect Valley Elementary SchoolGrades: K-5Distance: 0.6 mi
- 5/10Everitt Middle SchoolGrades: 6-8Distance: 0.3 mi
- 7/10Wheat Ridge High SchoolGrades: 9-12Distance: 0.4 mi
Schools provided by the listing agent
- Elementary: Prospect Valley
- Middle: Everitt
- High: Wheat Ridge
- District: Jefferson County R-1
Source: REcolorado. This data may not be complete. We recommend contacting the local school district to confirm school assignments for this home.
Get a cash offer in 3 minutes
Find out how much your home could sell for in as little as 3 minutes with a no-obligation cash offer.
Estimated market value$938,000
Get a cash offer in 3 minutes
Find out how much your home could sell for in as little as 3 minutes with a no-obligation cash offer.
Estimated market value
$938,000
