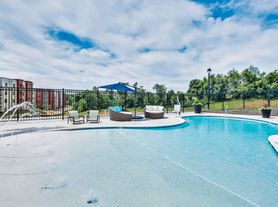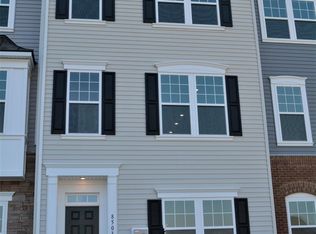Fully Remodeled 3 Bedroom, 3.5 Bath, and a Den, Townhome in Fredrick! Entering this amazing 3 level home you are welcomed by the brand new LVP flooring, found throughout the main level and freshly painted walls, found throughout the whole home. The living room welcomes you inside with its ample natural light provided by the bay windows. Going in further you will find the modern kitchen, decked out with brand new quartz countertops, brand new stainless steel appliances, completely remodeled kitchen island, ample cabinet space, breakfast area & access to the fenced-in backyard. Heading upstairs you will find the bedrooms, each with brand new wall to wall carpeting, generous closet space & ample natural light. Enjoy the remodeled Primary Suite, where you will find duel vanity, standing shower & jacuzzi. Going to the fully finished basement, you will find the last full bathroom, laundry room, den & recreation room, which features a gas fireplace. Enjoy the comforts of a 2-car garage with rear-home entrance, Enjoy the amenities of the Villages of Urbana. Minutes from shopping I-270, Route 355 & I-70. Available Now!
Owner Pays: Trash
Tenant Pays: Water, Sewer, Electric, Gas, Cable & Internet
Parking: 2 Car Garage
Pet Policy: Case by case
Pet Rent: $50/month
No Smoking
House for rent
$2,995/mo
3655 Islington St, Frederick, MD 21704
3beds
2,112sqft
Price may not include required fees and charges.
Single family residence
Available now
Cats, small dogs OK
Central air
In unit laundry
Detached parking
What's special
Gas fireplaceModern kitchenDuel vanityFreshly painted wallsFenced-in backyardBay windowsGenerous closet space
- 18 days |
- -- |
- -- |
Travel times
Looking to buy when your lease ends?
Consider a first-time homebuyer savings account designed to grow your down payment with up to a 6% match & a competitive APY.
Facts & features
Interior
Bedrooms & bathrooms
- Bedrooms: 3
- Bathrooms: 4
- Full bathrooms: 3
- 1/2 bathrooms: 1
Cooling
- Central Air
Appliances
- Included: Dishwasher, Dryer, Microwave, Oven, Refrigerator, Washer
- Laundry: In Unit
Features
- Flooring: Carpet
Interior area
- Total interior livable area: 2,112 sqft
Property
Parking
- Parking features: Detached
- Details: Contact manager
Features
- Exterior features: Cable not included in rent, Electricity not included in rent, Garbage included in rent, Gas not included in rent, Internet not included in rent, Sewage not included in rent, Water not included in rent
Details
- Parcel number: 07230281
Construction
Type & style
- Home type: SingleFamily
- Property subtype: Single Family Residence
Utilities & green energy
- Utilities for property: Garbage
Community & HOA
Location
- Region: Frederick
Financial & listing details
- Lease term: 1 Year
Price history
| Date | Event | Price |
|---|---|---|
| 11/10/2025 | Price change | $2,995-7.8%$1/sqft |
Source: Zillow Rentals | ||
| 11/3/2025 | Price change | $3,250-4.4%$2/sqft |
Source: Zillow Rentals | ||
| 10/27/2025 | Listed for rent | $3,400+74.4%$2/sqft |
Source: Zillow Rentals | ||
| 8/20/2025 | Listing removed | $575,000$272/sqft |
Source: | ||
| 7/23/2025 | Listed for sale | $575,000-4.2%$272/sqft |
Source: | ||

