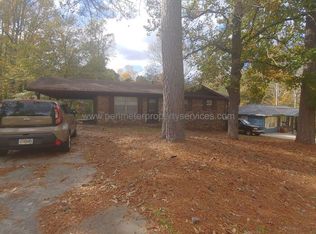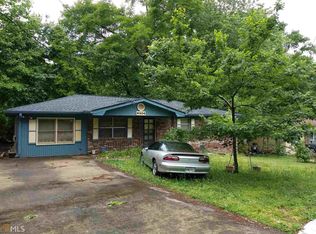Closed
$335,000
3655 Humphries Hill Rd, Austell, GA 30106
4beds
1,750sqft
Single Family Residence
Built in 1964
1.8 Acres Lot
$352,100 Zestimate®
$191/sqft
$2,014 Estimated rent
Home value
$352,100
$334,000 - $370,000
$2,014/mo
Zestimate® history
Loading...
Owner options
Explore your selling options
What's special
Welcome to your new home! This spacious 4 Bedroom, 3 Bath residence offers both comfort and style. Features 2 remodeled kitchens with elegant Calcutta quartz countertops, new Stainless steel appliances for that sleek and functional space, Open-concept living area perfect for entertaining, LVP flooring and plush carpet for a blend of sophistication and comfort. This home boast a thougtfully designed layout, providing ample space for relaxation and gatherings. The in-law suite offers privacy and comfort, ensuring everyone has thier own space as well as thier own full kithcen! The kitchens are chef's delight, featuring quartz coutertops that compliment the stainless steel appliances beautifully. The open-concept living area flows seamlessy, making entertaining a breeze. Conveniently located within 35 minutes of Truist Park and Hartsfield Jackson Airport, you will enjoy easy access to local amenities, schools, parks, and more. Commuting is a breeze with major routes nearby, ensuring you're well connected to the city while still enjoying a peaceful, suburban setting. Don't miss the opportunity to make this exceptional property your new home!
Zillow last checked: 8 hours ago
Listing updated: July 23, 2025 at 01:13pm
Listed by:
Ben Webb 828-989-9520,
Atlantic Real Estate Brokers
Bought with:
Angelica Lopez, 417514
The Realty Group
Source: GAMLS,MLS#: 10223317
Facts & features
Interior
Bedrooms & bathrooms
- Bedrooms: 4
- Bathrooms: 2
- Full bathrooms: 2
- Main level bathrooms: 1
- Main level bedrooms: 2
Kitchen
- Features: Second Kitchen, Solid Surface Counters
Heating
- Natural Gas, Central
Cooling
- Central Air
Appliances
- Included: Dishwasher, Refrigerator
- Laundry: In Kitchen
Features
- Other, Roommate Plan
- Flooring: Tile, Carpet, Laminate
- Basement: None
- Number of fireplaces: 2
- Fireplace features: Gas Starter
- Common walls with other units/homes: No Common Walls
Interior area
- Total structure area: 1,750
- Total interior livable area: 1,750 sqft
- Finished area above ground: 1,750
- Finished area below ground: 0
Property
Parking
- Parking features: Garage
- Has garage: Yes
Features
- Levels: Two
- Stories: 2
- Exterior features: Balcony
- Body of water: None
Lot
- Size: 1.80 Acres
- Features: Private
Details
- Parcel number: 18013500050
- Special conditions: Investor Owned
Construction
Type & style
- Home type: SingleFamily
- Architectural style: Brick 4 Side,Traditional
- Property subtype: Single Family Residence
Materials
- Brick
- Roof: Composition
Condition
- Updated/Remodeled
- New construction: No
- Year built: 1964
Utilities & green energy
- Sewer: Septic Tank
- Water: Public
- Utilities for property: Electricity Available, Natural Gas Available
Community & neighborhood
Community
- Community features: None
Location
- Region: Austell
- Subdivision: None
HOA & financial
HOA
- Has HOA: No
- Services included: None
Other
Other facts
- Listing agreement: Exclusive Right To Sell
Price history
| Date | Event | Price |
|---|---|---|
| 12/22/2023 | Sold | $335,000-4%$191/sqft |
Source: | ||
| 11/20/2023 | Pending sale | $349,000$199/sqft |
Source: | ||
| 11/9/2023 | Listed for sale | $349,000-9.3%$199/sqft |
Source: | ||
| 11/8/2023 | Listing removed | $384,900$220/sqft |
Source: | ||
| 10/27/2023 | Price change | $384,900-3.8%$220/sqft |
Source: | ||
Public tax history
| Year | Property taxes | Tax assessment |
|---|---|---|
| 2024 | $3,639 +2295% | $134,000 +5.5% |
| 2023 | $152 -74.4% | $126,968 +31% |
| 2022 | $594 +5.9% | $96,916 +12.8% |
Find assessor info on the county website
Neighborhood: 30106
Nearby schools
GreatSchools rating
- 6/10Hendricks Elementary SchoolGrades: PK-5Distance: 1.7 mi
- 5/10Garrett Middle SchoolGrades: 6-8Distance: 1.8 mi
- 4/10South Cobb High SchoolGrades: 9-12Distance: 3.5 mi
Schools provided by the listing agent
- Elementary: Hendricks
- Middle: Garrett
- High: South Cobb
Source: GAMLS. This data may not be complete. We recommend contacting the local school district to confirm school assignments for this home.
Get a cash offer in 3 minutes
Find out how much your home could sell for in as little as 3 minutes with a no-obligation cash offer.
Estimated market value$352,100
Get a cash offer in 3 minutes
Find out how much your home could sell for in as little as 3 minutes with a no-obligation cash offer.
Estimated market value
$352,100

