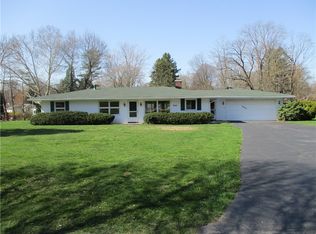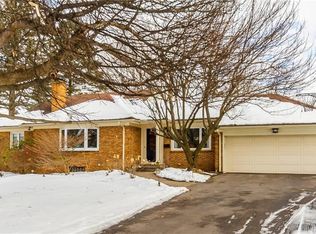Closed
$449,900
3655 East Ave, Rochester, NY 14618
3beds
2,140sqft
Single Family Residence
Built in 1954
0.82 Acres Lot
$510,400 Zestimate®
$210/sqft
$3,143 Estimated rent
Home value
$510,400
$475,000 - $551,000
$3,143/mo
Zestimate® history
Loading...
Owner options
Explore your selling options
What's special
Enjoy the ease of one story living in this meticulously maintained & UPDATED 3 bedroom/2 bathroom SPRAWLING ranch, perfectly nestled on a private drive in the highly sought after Oak Hill Country Club neighborhood! The large sun drenched foyer welcomes you home & invites you into the oversized living room where you'll find a cozy gas fireplace, & updated wall to wall windows overlooking the nearly one acre lot, a personal oasis landscaped to perfection offering year round privacy. The formal dining room leads into the renovated custom kitchen w/Haas cherry cabinetry, granite countertops, gas stovetop, double ovens, NEW Bosch dishwasher & LG refrigerator (2021). Traditional floor plan meets open concept w/the 2006 family room addition boasting panoramic park-like views w/direct side yard access, and enhanced ceiling height. Two charming bedrooms w/custom built ins are situated next to the full bathroom, providing ample privacy to the primary suite, complete w/ensuite bath. With all of the big projects done, from roof to mechanics, you can unwind outside on your flagstone patio, or enjoy the perks of the location by walking into the Village of Pittsford! It's a 10! Delayed 8/14,12pm
Zillow last checked: 8 hours ago
Listing updated: September 28, 2023 at 12:53pm
Listed by:
Amy L. Petrone 585-218-6850,
RE/MAX Realty Group
Bought with:
Alexander Malyk, 10301222302
Paragon Choice Realty LLC
Source: NYSAMLSs,MLS#: R1486610 Originating MLS: Rochester
Originating MLS: Rochester
Facts & features
Interior
Bedrooms & bathrooms
- Bedrooms: 3
- Bathrooms: 2
- Full bathrooms: 2
- Main level bathrooms: 2
- Main level bedrooms: 3
Heating
- Gas, Forced Air
Cooling
- Central Air
Appliances
- Included: Built-In Range, Built-In Oven, Convection Oven, Double Oven, Dryer, Dishwasher, Exhaust Fan, Gas Cooktop, Disposal, Gas Water Heater, Refrigerator, Range Hood, Washer
- Laundry: Main Level
Features
- Ceiling Fan(s), Cathedral Ceiling(s), Den, Separate/Formal Dining Room, Entrance Foyer, Eat-in Kitchen, Separate/Formal Living Room, Granite Counters, Great Room, Kitchen Island, Living/Dining Room, Bedroom on Main Level, Main Level Primary, Primary Suite, Programmable Thermostat
- Flooring: Laminate, Tile, Varies
- Windows: Thermal Windows
- Number of fireplaces: 1
Interior area
- Total structure area: 2,140
- Total interior livable area: 2,140 sqft
Property
Parking
- Total spaces: 2
- Parking features: Attached, Garage, Garage Door Opener
- Attached garage spaces: 2
Features
- Levels: One
- Stories: 1
- Patio & porch: Open, Patio, Porch
- Exterior features: Blacktop Driveway, Play Structure, Patio, Private Yard, See Remarks
Lot
- Size: 0.82 Acres
- Dimensions: 150 x 238
- Features: Corner Lot
Details
- Additional structures: Shed(s), Storage
- Parcel number: 2646891381800002024000
- Special conditions: Standard
Construction
Type & style
- Home type: SingleFamily
- Architectural style: Ranch
- Property subtype: Single Family Residence
Materials
- Stone, Wood Siding
- Foundation: Other, See Remarks, Slab
- Roof: Asphalt
Condition
- Resale
- Year built: 1954
Utilities & green energy
- Electric: Circuit Breakers
- Sewer: Connected
- Water: Connected, Public
- Utilities for property: High Speed Internet Available, Sewer Connected, Water Connected
Community & neighborhood
Location
- Region: Rochester
- Subdivision: East Ave Estates
Other
Other facts
- Listing terms: Cash,Conventional,FHA,VA Loan
Price history
| Date | Event | Price |
|---|---|---|
| 9/28/2023 | Sold | $449,900$210/sqft |
Source: | ||
| 8/17/2023 | Pending sale | $449,900$210/sqft |
Source: | ||
| 8/9/2023 | Listed for sale | $449,900+184.7%$210/sqft |
Source: | ||
| 7/19/1996 | Sold | $158,000$74/sqft |
Source: Public Record Report a problem | ||
Public tax history
| Year | Property taxes | Tax assessment |
|---|---|---|
| 2024 | -- | $213,500 |
| 2023 | -- | $213,500 |
| 2022 | -- | $213,500 |
Find assessor info on the county website
Neighborhood: 14618
Nearby schools
GreatSchools rating
- 6/10Allen Creek SchoolGrades: K-5Distance: 0.7 mi
- 8/10Calkins Road Middle SchoolGrades: 6-8Distance: 3.8 mi
- 10/10Pittsford Sutherland High SchoolGrades: 9-12Distance: 2 mi
Schools provided by the listing agent
- Elementary: Allen Creek
- Middle: Calkins Road Middle
- High: Pittsford Sutherland High
- District: Pittsford
Source: NYSAMLSs. This data may not be complete. We recommend contacting the local school district to confirm school assignments for this home.

