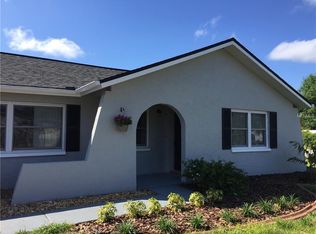This beautiful 3 bedroom, 2 bathroom home is now available for rent and offers a backyard perfect for outdoor entertaining, a one car garage, central air conditioning, and a full kitchen. The bedrooms are large and offer plenty of storage space. The bathrooms are updated and well-maintained. The kitchen is fully equipped with modern appliances and ample counter space, making it the perfect place to cook and entertain. Conveniently located near shopping, dining, and entertainment. This home is in a great location, making it easy to take advantage of all the great activities that Port Richey has to offer. Go boating and fishing on the Gulf of Mexico, hike and bird watch at James E. Grey Preserve, play a round of golf at Timber Greens Country Club, shop and dine at the local boutiques and restaurants, spend a day at the nearby beaches like Hudson beach, New Port Richey Beach, catch a show at one of the theaters or performing arts centers, and explore the area's rich history and culture at the local museums and historic sites. Don't miss out on this great rental opportunity, schedule a showing today!
This property is off market, which means it's not currently listed for sale or rent on Zillow. This may be different from what's available on other websites or public sources.
