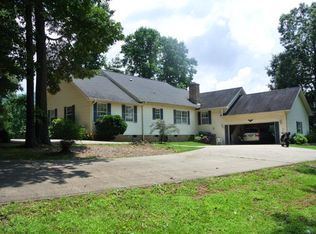Closed
$815,000
3655 Clarks Chapel Rd, Franklin, NC 28734
3beds
3,968sqft
Single Family Residence
Built in 1978
19.78 Acres Lot
$-- Zestimate®
$205/sqft
$3,213 Estimated rent
Home value
Not available
Estimated sales range
Not available
$3,213/mo
Zestimate® history
Loading...
Owner options
Explore your selling options
What's special
This meticulously updated brick home, nestled on 19.78+/- unrestricted acres in the heart of Franklin, NC's mountains, could be the melody your soul craves. The driveway unfolds like a welcoming arm, ushering you into a sanctuary painted with breathtaking vistas, emerald pastures, and endless possibilities. Explore the whispering woods, craft your own homestead on the verdant plains, or simply unwind on the screened porch. The home itself, a symphony of modern updates, boasts brand new windows, kitchen, and baths, creating a move-in-ready haven. Three bedrooms and laundry reside conveniently on the main floor, while the expansive lower level offers a haven for family gatherings, complete with an additional kitchen, a dedicated workshop, a spacious garage, and ample storage. The whispers of history echo throughout the property, with ancient Cherokee carvings adorning boulders and beech trees. A three-sided barn, metal shelter, and workshop complete this idyllic picture.
Zillow last checked: 8 hours ago
Listing updated: June 13, 2024 at 05:16am
Listing Provided by:
Kristie Brennan kb@vignetterealty.com,
Vignette Realty
Bought with:
Non Member
Canopy Administration
Source: Canopy MLS as distributed by MLS GRID,MLS#: 4137698
Facts & features
Interior
Bedrooms & bathrooms
- Bedrooms: 3
- Bathrooms: 3
- Full bathrooms: 3
- Main level bedrooms: 3
Primary bedroom
- Level: Main
Primary bedroom
- Level: Main
Bedroom s
- Level: Main
Bedroom s
- Level: Main
Bedroom s
- Level: Main
Bedroom s
- Level: Main
Kitchen
- Level: Main
Kitchen
- Level: Basement
Kitchen
- Level: Main
Kitchen
- Level: Basement
Living room
- Level: Main
Living room
- Level: Main
Heating
- Heat Pump, Propane
Cooling
- Central Air
Appliances
- Included: Dishwasher, Dryer, Gas Oven, Gas Range, Microwave, Refrigerator, Washer
- Laundry: In Garage, Mud Room, Main Level
Features
- Basement: Basement Garage Door,Exterior Entry,Full,Interior Entry,Storage Space,Walk-Out Access
Interior area
- Total structure area: 1,984
- Total interior livable area: 3,968 sqft
- Finished area above ground: 1,984
- Finished area below ground: 1,984
Property
Parking
- Total spaces: 5
- Parking features: Basement, Attached Carport, Attached Garage, Garage on Main Level
- Attached garage spaces: 3
- Carport spaces: 2
- Covered spaces: 5
Features
- Levels: One
- Stories: 1
- Has view: Yes
- View description: Mountain(s), Year Round
Lot
- Size: 19.78 Acres
Details
- Parcel number: 6592362788
- Zoning: none
- Special conditions: Standard
Construction
Type & style
- Home type: SingleFamily
- Property subtype: Single Family Residence
Materials
- Brick Full
Condition
- New construction: No
- Year built: 1978
Utilities & green energy
- Sewer: Septic Installed
- Water: Well
Community & neighborhood
Location
- Region: Franklin
- Subdivision: None
Other
Other facts
- Listing terms: Cash,Conventional
- Road surface type: Gravel, Paved
Price history
| Date | Event | Price |
|---|---|---|
| 6/12/2024 | Sold | $815,000-4%$205/sqft |
Source: | ||
| 5/22/2024 | Contingent | $849,000$214/sqft |
Source: Carolina Smokies MLS #26036608 Report a problem | ||
| 5/7/2024 | Listed for sale | $849,000+35.8%$214/sqft |
Source: Carolina Smokies MLS #26036608 Report a problem | ||
| 8/2/2021 | Sold | $625,000-2.2%$158/sqft |
Source: Carolina Smokies MLS #26019965 Report a problem | ||
| 6/17/2021 | Contingent | $639,000$161/sqft |
Source: Carolina Smokies MLS #26019965 Report a problem | ||
Public tax history
| Year | Property taxes | Tax assessment |
|---|---|---|
| 2014 | -- | $272,340 |
Find assessor info on the county website
Neighborhood: 28734
Nearby schools
GreatSchools rating
- 5/10South Macon ElementaryGrades: PK-4Distance: 1.6 mi
- 6/10Macon Middle SchoolGrades: 7-8Distance: 3.1 mi
- 6/10Macon Early College High SchoolGrades: 9-12Distance: 2.9 mi
Get pre-qualified for a loan
At Zillow Home Loans, we can pre-qualify you in as little as 5 minutes with no impact to your credit score.An equal housing lender. NMLS #10287.
