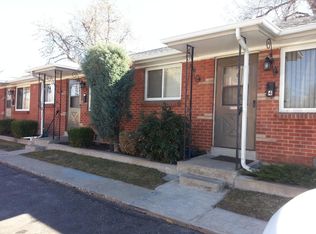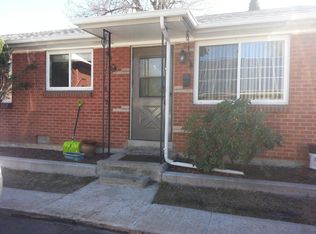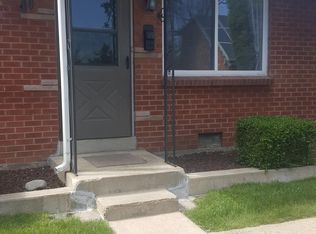Centrally located near shopping, restaurants, and transportation. This upgraded two bedroom, one bathroom house is spacious and welcoming. It has been converted in to a duplex with a unit in the basement that has its own entrance. The upper portion of the house offers a large kitchen with gas stove and build in water dispenser on fridge. Master bedroom with two closets. Large living room and dining room. There is also a large fenced in backyard shared with the downstairs unit. The upstairs does not have any laundry but is located near lots of affordable laundromats. For more information please contact Lacie and she can answer any questions you may have or set up a tour with you. 12 month lease. Tenant responsible for all utilities.
This property is off market, which means it's not currently listed for sale or rent on Zillow. This may be different from what's available on other websites or public sources.


