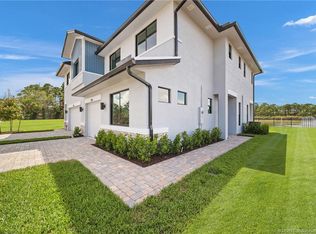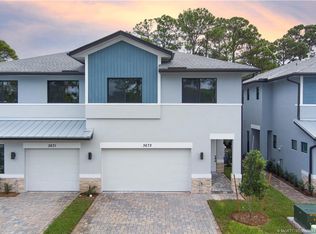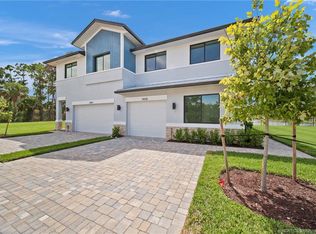Sold for $500,000
$500,000
3654 SW Magnolia Ridge Ln, Palm City, FL 34990
4beds
1,961sqft
Townhouse
Built in 2024
2,178 Square Feet Lot
$499,300 Zestimate®
$255/sqft
$3,227 Estimated rent
Home value
$499,300
$449,000 - $554,000
$3,227/mo
Zestimate® history
Loading...
Owner options
Explore your selling options
What's special
Stunning New Construction Townhome in a prime Palm City location! This move-in-ready, lake front, 4-bedroom, 3-bath residence features a 1-car garage and quality CBS construction on both levels. Enjoy 10’ ceilings on the main floor, 9’4” ceilings upstairs, and elegant 8-foot doors throughout. The open-concept living areas showcase durable tile flooring, low-impact glass windows for enhanced protection and energy efficiency, and a beautiful paver driveway. The modern island kitchen is appointed with sleek quartz countertops, white shaker cabinets with soft-close doors, bar seating, and stainless steel GE appliances. The spacious primary suite offers a huge walk in closet and tray ceilings. While the covered patio and lake view provides the perfect space to relax and enjoy Florida’s beautiful weather. Magnolia Ridge is one of Palm City's newest communities featuring 28 townhomes, community swimming pool, low HOA, dog walk, and sidewalks on both sides of the street.
Zillow last checked: 8 hours ago
Listing updated: February 17, 2026 at 12:02pm
Listed by:
Sandy Burton 772-215-9907,
Water Pointe Realty Group
Bought with:
Angie Laviano
Realty Executives Treas Coas
Source: Martin County REALTORS® of the Treasure Coast (MCRTC),MLS#: M20052155 Originating MLS: Martin County
Originating MLS: Martin County
Facts & features
Interior
Bedrooms & bathrooms
- Bedrooms: 4
- Bathrooms: 3
- Full bathrooms: 3
Heating
- Central, Electric, Individual
Cooling
- Attic Fan, Central Air, Electric
Appliances
- Included: Some Electric Appliances, Dishwasher, Electric Range, Disposal, Microwave, Water Heater
- Laundry: Washer Hookup
Features
- Breakfast Bar, Breakfast Area, Dual Sinks, Kitchen Island, Pantry, Split Bedrooms, Separate Shower, Upper Level Primary, Walk-In Closet(s)
- Flooring: Carpet, Tile
- Windows: Sliding, Storm Window(s), Impact Glass
Interior area
- Total structure area: 2,350
- Total interior livable area: 1,961 sqft
Property
Parking
- Total spaces: 1
- Parking features: Attached, Garage, Two Spaces, Garage Door Opener
- Has attached garage: Yes
- Covered spaces: 1
Features
- Stories: 2
- Patio & porch: Covered, Patio
- Exterior features: Patio
- Pool features: Community
- Has view: Yes
- View description: Lake
- Has water view: Yes
- Water view: Lake
- Waterfront features: Lake
Lot
- Size: 2,178 sqft
- Features: Lake Front
Details
- Parcel number: 243840007000000300
Construction
Type & style
- Home type: Townhouse
- Property subtype: Townhouse
Materials
- Block, Concrete, Stucco
- Roof: Aluminum,Composition,Shingle
Condition
- New Construction
- New construction: Yes
- Year built: 2024
Utilities & green energy
- Sewer: Public Sewer
- Water: Public
- Utilities for property: Sewer Connected, Water Connected
Community & neighborhood
Security
- Security features: Smoke Detector(s)
Community
- Community features: Pool, Street Lights, Sidewalks, Gated
Location
- Region: Palm City
- Subdivision: Magnolia Ridge of Palm City
HOA & financial
HOA
- Has HOA: Yes
- HOA fee: $190 monthly
- Services included: Common Areas, Maintenance Grounds, Pool(s)
Other
Other facts
- Listing terms: Cash,Conventional,FHA,VA Loan
- Ownership: Fee Simple
Price history
| Date | Event | Price |
|---|---|---|
| 2/12/2026 | Sold | $500,000-2.1%$255/sqft |
Source: | ||
| 1/31/2026 | Pending sale | $510,725$260/sqft |
Source: | ||
| 12/17/2025 | Price change | $510,725-2.9%$260/sqft |
Source: | ||
| 9/11/2025 | Listed for sale | $525,725-1.9%$268/sqft |
Source: | ||
| 7/29/2025 | Listing removed | $535,725$273/sqft |
Source: | ||
Public tax history
| Year | Property taxes | Tax assessment |
|---|---|---|
| 2024 | $530 +17.1% | $21,037 +10% |
| 2023 | $452 | $19,125 |
Find assessor info on the county website
Neighborhood: 34990
Nearby schools
GreatSchools rating
- 9/10Palm City Elementary SchoolGrades: PK-5Distance: 0.7 mi
- 7/10Hidden Oaks Middle SchoolGrades: 6-8Distance: 0.1 mi
- 5/10Martin County High SchoolGrades: 9-12Distance: 2.6 mi
Schools provided by the listing agent
- Elementary: Palm City
- Middle: Hidden Oaks
- High: Martin County
Source: Martin County REALTORS® of the Treasure Coast (MCRTC). This data may not be complete. We recommend contacting the local school district to confirm school assignments for this home.
Get a cash offer in 3 minutes
Find out how much your home could sell for in as little as 3 minutes with a no-obligation cash offer.
Estimated market value$499,300
Get a cash offer in 3 minutes
Find out how much your home could sell for in as little as 3 minutes with a no-obligation cash offer.
Estimated market value
$499,300


