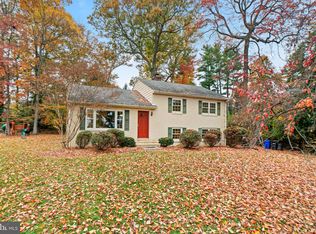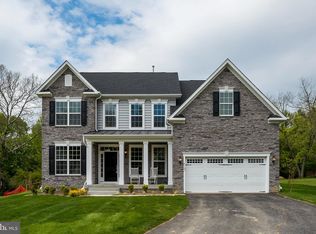Fully renovated custom home in the exclusive, historic Dunloggin community! This custom home sits on a generous lot of over half an acre and boasts a spacious master retreat with a walk-in closet and bathroom fit for a spa. The custom built kitchen features stainless appliances and a large marble island that opens into an inviting family room with a cozy fireplace and a formal dining area. The sizable third bedroom has been outfitted as a home theatre with a wet bar and fireplace. Make your way through the french doors where your living space expands into a private outdoor oasis that is perfect for entertaining year round with a hand laid stone patio and plenty of yard space. With a new architectural roof in October 2018, hardwood floors throughout, new paint throughout, ample storage and a top to bottom renovation, this stunning home in the sought after Centennial High School district will not last! You must come see for yourself - there are too many features to list! Hardwood floors, custom blinds, new architectural roof, marble dual shower & jetted tub in master, home theatre, Andersen windows, tankless water heater, all new plumbing & electrical, smart home solutions installed for your comfort and convenience, security system installed, "Zoom Room", natural gas on property - the list goes on and on!
This property is off market, which means it's not currently listed for sale or rent on Zillow. This may be different from what's available on other websites or public sources.


