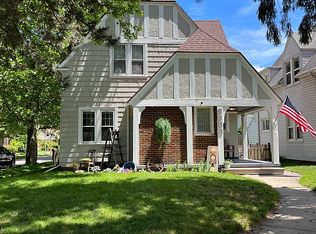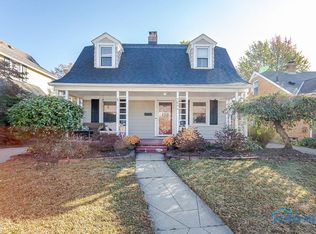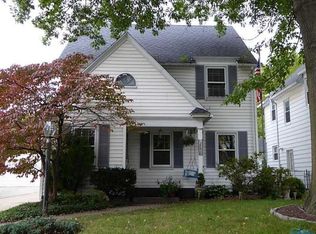This Home Was Absolutely Loved! Feel the enclosed front porch welcome you in! Natural Woodwork frames your views! Large living room with ceramic & wood framed fireplace insert freely opens into sunny formal dining area! The kitchen comes equipped with stainless steel appliances! Absolutely comforting coffee room to view your bird feeders and get ready for life each day! Convenient 1/2 bath on main level! Updated Vinyl Windows! C/Air for Comfort! Finished Basement w/ fireplace for more living area! Concrete Drive! Det. Garage! Property is Sold AS IS for family sale - move in ready though!
This property is off market, which means it's not currently listed for sale or rent on Zillow. This may be different from what's available on other websites or public sources.


