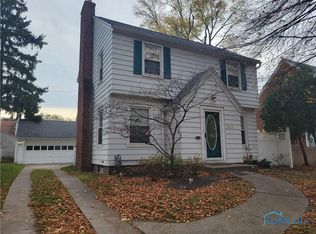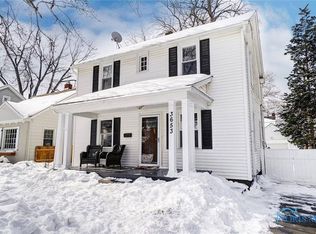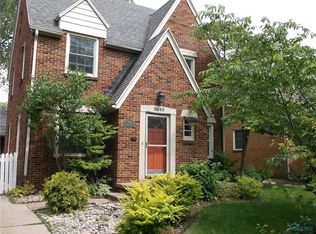Sold for $166,910
$166,910
3654 Bowen Rd, Toledo, OH 43613
3beds
1,398sqft
Single Family Residence
Built in 1927
6,098.4 Square Feet Lot
$191,300 Zestimate®
$119/sqft
$1,479 Estimated rent
Home value
$191,300
$180,000 - $205,000
$1,479/mo
Zestimate® history
Loading...
Owner options
Explore your selling options
What's special
All the character and charm that an older home offers. Hardwood floors throughout, even under carpet. Built in china cabinet and 6 inch baseboard trim in dining room. Built in linen closet upstairs. All appliances stay. Range and washer are one week old. Dishwasher new in last few years and never used. Large rooms to spread out and entertain. Finished area in dry basement for games or just another living space. Gorgeous yard and mature landscaping. Upper covered porch is so cozy to sit out with a cup of tea or a glass of wine and read a book. This home is waiting for you to make it yours.
Zillow last checked: 8 hours ago
Listing updated: October 13, 2025 at 11:57pm
Listed by:
Lisa L Van Dootingh 419-902-7184,
Key Realty
Bought with:
Joseph M. DiSalle, 2002021301
DiSalle Real Estate Co
Source: NORIS,MLS#: 6107041
Facts & features
Interior
Bedrooms & bathrooms
- Bedrooms: 3
- Bathrooms: 2
- Full bathrooms: 1
- 1/2 bathrooms: 1
Primary bedroom
- Level: Upper
- Dimensions: 13 x 12
Bedroom 2
- Level: Upper
- Dimensions: 11 x 12
Bedroom 3
- Level: Upper
- Dimensions: 11 x 10
Dining room
- Level: Main
- Dimensions: 12 x 11
Game room
- Level: Lower
- Dimensions: 13 x 12
Kitchen
- Level: Main
- Dimensions: 15 x 11
Living room
- Level: Main
- Dimensions: 24 x 13
Other
- Level: Upper
- Dimensions: 6 x 6
Heating
- Forced Air, Natural Gas
Cooling
- Central Air
Appliances
- Included: Dishwasher, Microwave, Water Heater, Dryer, Refrigerator, Washer
Features
- Flooring: Carpet, Wood, Laminate
- Basement: Full
- Has fireplace: Yes
- Fireplace features: Living Room, Wood Burning
Interior area
- Total structure area: 1,398
- Total interior livable area: 1,398 sqft
Property
Parking
- Total spaces: 2
- Parking features: Asphalt, Detached Garage, Driveway, Garage Door Opener
- Garage spaces: 2
- Has uncovered spaces: Yes
Lot
- Size: 6,098 sqft
- Dimensions: 6,300
Details
- Parcel number: 0702637
Construction
Type & style
- Home type: SingleFamily
- Architectural style: Traditional
- Property subtype: Single Family Residence
Materials
- Aluminum Siding, Steel Siding
- Roof: Shingle
Condition
- Year built: 1927
Utilities & green energy
- Electric: Circuit Breakers
- Sewer: Sanitary Sewer
- Water: Public
Community & neighborhood
Location
- Region: Toledo
- Subdivision: Replat Hampton Park
Other
Other facts
- Listing terms: Cash,Conventional
Price history
| Date | Event | Price |
|---|---|---|
| 11/6/2023 | Pending sale | $164,900-1.2%$118/sqft |
Source: NORIS #6107041 Report a problem | ||
| 11/3/2023 | Sold | $166,910+1.2%$119/sqft |
Source: NORIS #6107041 Report a problem | ||
| 10/7/2023 | Contingent | $164,900$118/sqft |
Source: NORIS #6107041 Report a problem | ||
| 9/27/2023 | Listed for sale | $164,900$118/sqft |
Source: NORIS #6107041 Report a problem | ||
| 9/21/2023 | Contingent | $164,900$118/sqft |
Source: NORIS #6107041 Report a problem | ||
Public tax history
| Year | Property taxes | Tax assessment |
|---|---|---|
| 2024 | $3,372 +28% | $55,790 +35% |
| 2023 | $2,635 -0.1% | $41,335 |
| 2022 | $2,639 -2.4% | $41,335 |
Find assessor info on the county website
Neighborhood: DeVeaux
Nearby schools
GreatSchools rating
- 7/10Elmhurst Elementary SchoolGrades: K-8Distance: 0.9 mi
- 1/10Start High SchoolGrades: 9-12Distance: 1.3 mi
Schools provided by the listing agent
- Elementary: Elmhurst
- High: Start
Source: NORIS. This data may not be complete. We recommend contacting the local school district to confirm school assignments for this home.
Get pre-qualified for a loan
At Zillow Home Loans, we can pre-qualify you in as little as 5 minutes with no impact to your credit score.An equal housing lender. NMLS #10287.
Sell for more on Zillow
Get a Zillow Showcase℠ listing at no additional cost and you could sell for .
$191,300
2% more+$3,826
With Zillow Showcase(estimated)$195,126


