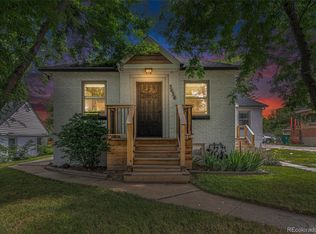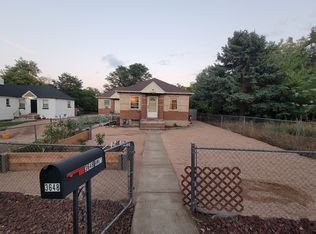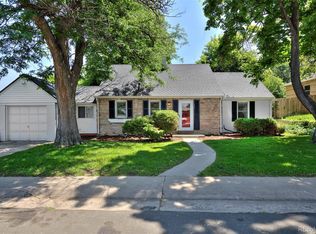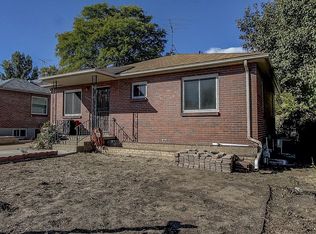Sold for $461,500
Street View
$461,500
3654 Ames Street, Wheat Ridge, CO 80212
2beds
2baths
1,325sqft
Duplex
Built in ----
4,665 Square Feet Lot
$610,300 Zestimate®
$348/sqft
$2,585 Estimated rent
Home value
$610,300
$568,000 - $653,000
$2,585/mo
Zestimate® history
Loading...
Owner options
Explore your selling options
What's special
New new NEW! Everything from the roof, mechanicals, floors, paint, kitchen, bathrooms and MORE were remodeled top to bottom in 2023 in this incredible half duplex that is just minutes away from Tennyson St, Golds Marketplace, trails & more. Not to mention it comes with a garage! Step inside and immediately feel the fresh ambiance created by pristine new flooring and fresh paint throughout. The heart of the home shines with a completely redesigned kitchen featuring all new appliances and stylish lighting, ready for your culinary adventures. Both bathrooms are true showstoppers, having been fully remodeled with high-end finishes and fixtures that create spa-like retreats. But the upgrades don't stop at the surface; this home boasts significant infrastructure improvements including an entirely new roof, new, new furnace, new duct work, an updated electrical panel and so much more. No detail was overlooked. Beyond the stunning interior, enjoy the ultimate convenience with King Soopers & Sprouts just one block away. You're moments from the vibrant Tennyson Street Art District for dining and boutiques, and the revitalized Gold's Marketplace with local favorites like Ester's and Illegal Pete's. Outdoor adventures are a breeze with quick access to I-70, connecting you to downtown Denver and the mountains. Experience unparalleled urban convenience in prime Wheat Ridge and schedule your showing today!
Zillow last checked: 8 hours ago
Listing updated: September 06, 2025 at 08:40am
Listed by:
Torrey Drake 720-783-3472,
Guide Real Estate
Bought with:
Maura Putnik, 40041282
Coldwell Banker Global Luxury Denver
Source: REcolorado,MLS#: 2458049
Facts & features
Interior
Bedrooms & bathrooms
- Bedrooms: 2
- Bathrooms: 2
Features
- Common walls with other units/homes: 1 Common Wall
Interior area
- Total structure area: 1,325
- Total interior livable area: 1,325 sqft
- Finished area above ground: 665
- Finished area below ground: 600
Property
Parking
- Total spaces: 1
- Parking features: Garage
- Garage spaces: 1
Lot
- Size: 4,665 sqft
Details
- Parcel number: 209136
Construction
Type & style
- Home type: SingleFamily
- Property subtype: Duplex
- Attached to another structure: Yes
Community & neighborhood
Location
- Region: Wheat Ridge
Price history
| Date | Event | Price |
|---|---|---|
| 9/5/2025 | Sold | $461,500-29%$348/sqft |
Source: | ||
| 5/26/2023 | Sold | $650,000+182.6%$491/sqft |
Source: | ||
| 6/30/2005 | Sold | $230,000$174/sqft |
Source: Public Record Report a problem | ||
Public tax history
| Year | Property taxes | Tax assessment |
|---|---|---|
| 2024 | $3,235 +18.4% | $36,999 |
| 2023 | $2,732 -3.5% | $36,999 +20.6% |
| 2022 | $2,831 -3.2% | $30,687 -4.9% |
Find assessor info on the county website
Neighborhood: 80212
Nearby schools
GreatSchools rating
- 5/10Stevens Elementary SchoolGrades: PK-5Distance: 1.2 mi
- 5/10Everitt Middle SchoolGrades: 6-8Distance: 2.9 mi
- 7/10Wheat Ridge High SchoolGrades: 9-12Distance: 2.7 mi
Get a cash offer in 3 minutes
Find out how much your home could sell for in as little as 3 minutes with a no-obligation cash offer.
Estimated market value
$610,300



