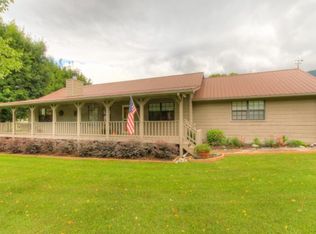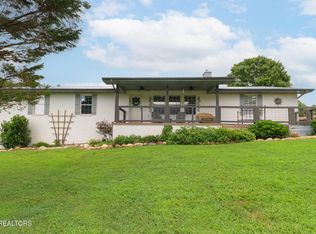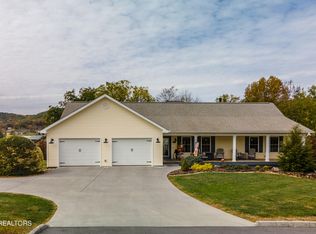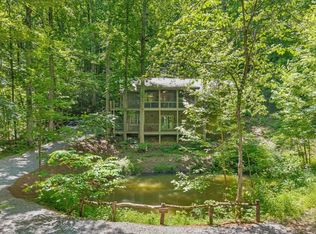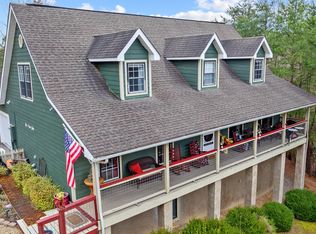Welcome to this beautiful 3-bedroom, 3-bath home in the sought-after mountain community of Wears Valley!
An open-concept layout seamlessly connects the kitchen, living and dining spaces, extending into a bright sunroom that's perfect for relaxing and entertaining. The spacious primary suite features large walk-in closets, while the two additional bedrooms provide comfortable space for family or guests. You'll also find an office, laundry room, and a two-car garage with a large bonus room above.
Everything stays, making this home completely move-in ready. Outside, enjoy a small fenced side yard, storage shed, and peaceful mountain setting in a quiet, well-kept neighborhood that's just a short drive to the heart of Sevierville or Pigeon Forge!
For sale
$849,900
3653 Sugar Tree Dr, Sevierville, TN 37862
3beds
2,999sqft
Est.:
Single Family Residence, Residential
Built in 2019
0.55 Acres Lot
$813,200 Zestimate®
$283/sqft
$-- HOA
What's special
- 56 days |
- 210 |
- 8 |
Zillow last checked: 8 hours ago
Listing updated: November 09, 2025 at 11:31pm
Listed by:
Ivey Scott 423-430-5639,
KW Johnson City 423-433-6500,
Andy Baxter 423-943-2098,
KW Kingsport
Source: TVRMLS,MLS#: 9987126
Tour with a local agent
Facts & features
Interior
Bedrooms & bathrooms
- Bedrooms: 3
- Bathrooms: 3
- Full bathrooms: 3
Heating
- Electric
Cooling
- Central Air, Heat Pump
Appliances
- Included: Dishwasher, Dryer, Electric Range, Microwave, Refrigerator, Washer
Features
- Granite Counters, Kitchen Island, Kitchen/Dining Combo, Open Floorplan, Walk-In Closet(s)
- Flooring: Luxury Vinyl
- Windows: Window Treatments
- Basement: Crawl Space
- Number of fireplaces: 1
- Fireplace features: Gas Log, Great Room
Interior area
- Total structure area: 2,999
- Total interior livable area: 2,999 sqft
Property
Parking
- Total spaces: 2
- Parking features: Attached, Concrete, Garage Door Opener
- Attached garage spaces: 2
Features
- Levels: One and One Half,One
- Stories: 1.5
- Patio & porch: Covered, Front Porch
- Has view: Yes
- View description: Mountain(s)
Lot
- Size: 0.55 Acres
- Dimensions: 105.81 x 229.48 IRR
- Topography: Level
Details
- Additional structures: Shed(s)
- Parcel number: 124i B 010.00
- Zoning: R1
Construction
Type & style
- Home type: SingleFamily
- Architectural style: Craftsman
- Property subtype: Single Family Residence, Residential
Materials
- HardiPlank Type, Masonite, Stone
- Roof: Composition
Condition
- Above Average
- New construction: No
- Year built: 2019
Utilities & green energy
- Sewer: Septic Tank
- Water: Public
Community & HOA
Community
- Subdivision: Not Listed
HOA
- Has HOA: No
Location
- Region: Sevierville
Financial & listing details
- Price per square foot: $283/sqft
- Date on market: 10/16/2025
- Listing terms: Cash,Conventional,FHA,VA Loan
Estimated market value
$813,200
$773,000 - $854,000
Not available
Price history
Price history
| Date | Event | Price |
|---|---|---|
| 10/16/2025 | Listed for sale | $849,900-4.4%$283/sqft |
Source: TVRMLS #9987126 Report a problem | ||
| 9/3/2025 | Listing removed | $889,000$296/sqft |
Source: | ||
| 7/28/2025 | Price change | $889,000-25.6%$296/sqft |
Source: | ||
| 6/3/2025 | Listed for sale | $1,195,000$398/sqft |
Source: | ||
Public tax history
Public tax history
Tax history is unavailable.BuyAbility℠ payment
Est. payment
$4,582/mo
Principal & interest
$4101
Home insurance
$297
Property taxes
$184
Climate risks
Neighborhood: 37862
Nearby schools
GreatSchools rating
- 6/10Wearwood Elementary SchoolGrades: K-8Distance: 0.9 mi
- 6/10Pigeon Forge High SchoolGrades: 10-12Distance: 6.8 mi
- 2/10Pigeon Forge Primary SchoolGrades: PK-3Distance: 5.2 mi
Schools provided by the listing agent
- Elementary: Wearwood
- Middle: Pigeon Forge Middle School
- High: Pigeon Forge High School
Source: TVRMLS. This data may not be complete. We recommend contacting the local school district to confirm school assignments for this home.
- Loading
- Loading
