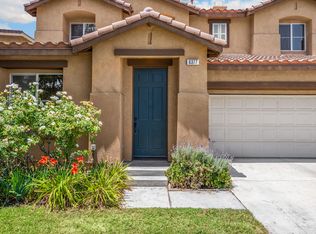CHARMING HOME FOR RENT IN DESIRABLE ONTARIO LOCATION
Welcome to 3653 Shale Ave, Ontario, CA 91761 - a beautifully maintained property in a sought-after neighborhood offering the perfect blend of comfort and convenience.
This inviting home features a thoughtful floor plan including a convenient first-floor bedroom with full bathroom, ideal for guests, in-laws, or a home office. The open concept main level offers abundant natural light, updated kitchen with modern appliances, and fresh interior paint throughout.
Upstairs, you'll discover a versatile loft space perfect for a media room, playroom, or home office, along with additional bedrooms featuring ample closet space and updated bathrooms that create a relaxing retreat.
The private backyard provides the perfect outdoor space for entertaining or unwinding after a busy day.
Located in a family-friendly community with easy access to shopping, dining, schools, and major highways (I-10 and I-15), this home offers the ideal balance of residential tranquility and urban convenience. Ontario Mills shopping center and Ontario International Airport are just minutes away.
Seeking responsible tenants with good credit who will appreciate and maintain this beautiful property. Don't miss this opportunity to make this inviting home yours!
Contact us today to schedule a viewing and experience all this wonderful property has to offer.
No smoking allowed
Owner pays solar and hoa
House for rent
$3,400/mo
3653 Shale Ave, Ontario, CA 91761
4beds
2,067sqft
Price may not include required fees and charges.
Single family residence
Available now
Cats, dogs OK
Central air
Hookups laundry
Attached garage parking
Forced air
What's special
Versatile loft spacePrivate backyardAbundant natural lightOpen concept main levelFresh interior paintConvenient first-floor bedroomUpdated bathrooms
- 18 days
- on Zillow |
- -- |
- -- |
Travel times
Get serious about saving for a home
Consider a first-time homebuyer savings account designed to grow your down payment with up to a 6% match & 4.15% APY.
Facts & features
Interior
Bedrooms & bathrooms
- Bedrooms: 4
- Bathrooms: 3
- Full bathrooms: 3
Heating
- Forced Air
Cooling
- Central Air
Appliances
- Included: Dishwasher, Microwave, Oven, WD Hookup
- Laundry: Hookups
Features
- WD Hookup
- Flooring: Carpet, Hardwood
Interior area
- Total interior livable area: 2,067 sqft
Property
Parking
- Parking features: Attached
- Has attached garage: Yes
- Details: Contact manager
Features
- Exterior features: Heating system: Forced Air
Details
- Parcel number: 0218294140000
Construction
Type & style
- Home type: SingleFamily
- Property subtype: Single Family Residence
Community & HOA
Location
- Region: Ontario
Financial & listing details
- Lease term: 1 Year
Price history
| Date | Event | Price |
|---|---|---|
| 6/9/2025 | Listed for rent | $3,400-8.1%$2/sqft |
Source: Zillow Rentals | ||
| 6/8/2025 | Listing removed | $3,700$2/sqft |
Source: Zillow Rentals | ||
| 6/1/2025 | Price change | $3,700-2.6%$2/sqft |
Source: Zillow Rentals | ||
| 5/22/2025 | Price change | $3,799-1.3%$2/sqft |
Source: Zillow Rentals | ||
| 5/11/2025 | Price change | $3,850-2.5%$2/sqft |
Source: Zillow Rentals | ||
![[object Object]](https://photos.zillowstatic.com/fp/5276b930ae2c7601da025c98bfd7e134-p_i.jpg)
