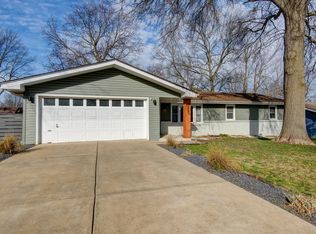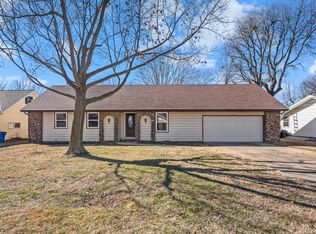Closed
Price Unknown
3653 S Franklin Avenue, Springfield, MO 65807
4beds
1,508sqft
Single Family Residence
Built in 1966
0.26 Acres Lot
$246,500 Zestimate®
$--/sqft
$1,662 Estimated rent
Home value
$246,500
$234,000 - $259,000
$1,662/mo
Zestimate® history
Loading...
Owner options
Explore your selling options
What's special
Prime South Springfield location in the heart of the Parkcrest neighborhood & Kickapoo schools. 0.3 miles from Horace Mann park & elementary school. Close to restaurants, entertainment, medical mile, 10 minutes from downtown Springfield and 5 minutes from James River Freeway. Single-level, 4 bedroom ranch style home on with 2 full bathrooms and 2 living areas. Very clean, no carpet in the house. The kitchen features granite countertops, a new stainless steel Frigidaire side-by-side refrigerator that conveys and open concept to the dining area. The master suite is located on the opposite side of the other 3 bedrooms offering great privacy in the floorplan. Hardwood floors in bedrooms, hallway and living room. The utility room/laundry room provides pantry shelving next to the kitchen, washer and dryer hookups, extra storage space, and access to the covered back deck. Outside, you will find an attached 2 car garage in the front, a large fenced-in back yard and an extra large storage shed in the back.
Zillow last checked: 8 hours ago
Listing updated: August 02, 2024 at 02:59pm
Listed by:
Austin L. McGee 417-841-7971,
Murney Associates - Primrose
Bought with:
Elyse Riley, 2015000492
Keller Williams
Source: SOMOMLS,MLS#: 60256390
Facts & features
Interior
Bedrooms & bathrooms
- Bedrooms: 4
- Bathrooms: 2
- Full bathrooms: 2
Heating
- Central, Natural Gas
Cooling
- Central Air
Appliances
- Included: Dishwasher, Disposal, Dryer, Electric Water Heater, Free-Standing Electric Oven, Ice Maker, Refrigerator
- Laundry: Main Level, Laundry Room, W/D Hookup
Features
- Granite Counters
- Flooring: Hardwood, Laminate
- Doors: Storm Door(s)
- Windows: Blinds
- Has basement: No
- Attic: Pull Down Stairs
- Has fireplace: Yes
- Fireplace features: Gas, Insert
Interior area
- Total structure area: 1,508
- Total interior livable area: 1,508 sqft
- Finished area above ground: 1,508
- Finished area below ground: 0
Property
Parking
- Total spaces: 2
- Parking features: Driveway, Garage Door Opener, Garage Faces Front, Paved
- Attached garage spaces: 2
- Has uncovered spaces: Yes
Features
- Levels: One
- Stories: 1
- Patio & porch: Covered, Deck, Front Porch, Rear Porch
- Exterior features: Rain Gutters
- Fencing: Chain Link
Lot
- Size: 0.26 Acres
- Dimensions: 80 x 139
- Features: Level
Details
- Additional structures: Outbuilding
- Parcel number: 881811215007
Construction
Type & style
- Home type: SingleFamily
- Architectural style: Ranch
- Property subtype: Single Family Residence
Materials
- Vinyl Siding
- Foundation: Brick/Mortar, Crawl Space
Condition
- Year built: 1966
Utilities & green energy
- Sewer: Public Sewer
- Water: Public
Community & neighborhood
Location
- Region: Springfield
- Subdivision: Walnut Terr
Other
Other facts
- Listing terms: Cash,Conventional,FHA,VA Loan
- Road surface type: Asphalt
Price history
| Date | Event | Price |
|---|---|---|
| 12/21/2023 | Sold | -- |
Source: | ||
| 11/17/2023 | Listing removed | -- |
Source: Zillow Rentals | ||
| 11/17/2023 | Pending sale | $225,000$149/sqft |
Source: | ||
| 11/13/2023 | Price change | $225,000+35.5%$149/sqft |
Source: | ||
| 11/3/2023 | Listed for rent | $1,640$1/sqft |
Source: Zillow Rentals | ||
Public tax history
| Year | Property taxes | Tax assessment |
|---|---|---|
| 2024 | $1,313 +0.6% | $24,470 |
| 2023 | $1,305 +5.6% | $24,470 +8.1% |
| 2022 | $1,236 +0% | $22,630 |
Find assessor info on the county website
Neighborhood: Parkcrest
Nearby schools
GreatSchools rating
- 8/10Horace Mann Elementary SchoolGrades: PK-5Distance: 0.2 mi
- 8/10Carver Middle SchoolGrades: 6-8Distance: 2.2 mi
- 8/10Kickapoo High SchoolGrades: 9-12Distance: 1 mi
Schools provided by the listing agent
- Elementary: SGF-Horace Mann
- Middle: SGF-Carver
- High: SGF-Kickapoo
Source: SOMOMLS. This data may not be complete. We recommend contacting the local school district to confirm school assignments for this home.

