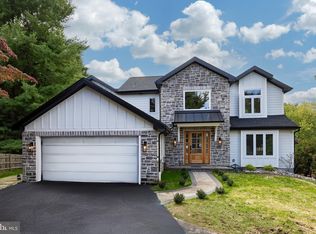Sold for $795,000 on 08/26/24
$795,000
3653 Providence Rd, Newtown Square, PA 19073
4beds
3,038sqft
Single Family Residence
Built in 1997
2.11 Acres Lot
$845,800 Zestimate®
$262/sqft
$5,238 Estimated rent
Home value
$845,800
$761,000 - $947,000
$5,238/mo
Zestimate® history
Loading...
Owner options
Explore your selling options
What's special
*PRICE IMPROVEMENT* Welcome to a remarkable opportunity in the award winning Rose Tree Media School District! Discover this serene 2.1-acre lot, a true hidden gem accessed via a long driveway, unveiling a home of charm and an exceptional layout. An inviting facade greets you with a covered front door leading to a foyer and living room boasting its own fireplace as a centerpiece feature. There is also a breezeway leading to a convenient side door entrance leading to a first-floor laundry/mud room or to a spacious garage or down stone steps to a patio. Step into the heart of the home, where a cozy family room with a warming fireplace leads to an open kitchen seamlessly. The kitchen, equipped with a generous island seating four, offers modern amenities including a beverage center and a new dishwasher. The open floor plan kitchen has a sitting area complete with bench seating/storage. There are sliding doors to the deck from the kitchen/ family room, perfect for entertaining or leisurely mornings. The deck also has steps down to the paved patio where you can relax and enjoy the privacy of the backyard. Upstairs reveals a thoughtfully designed layout, with three spacious bedrooms and a hall bath to the left. To the right, discover the primary suite, complete with an ensuite bathroom featuring a rejuvenating whirlpool tub with jets, ensuring privacy and relaxation. This home epitomizes the perfect blend of seclusion and accessibility, offering easy reach to upscale shopping, dining, and the natural splendor of the area, all while benefiting from the esteemed Rose Tree Media School District. Also, less than a mile from Ridley Creek State Park and easy accessibility to the scenic walking trail in Runnymeade Farms.
Zillow last checked: 8 hours ago
Listing updated: August 26, 2024 at 10:30am
Listed by:
Jen Walheim 610-724-3692,
EXP Realty, LLC,
Co-Listing Agent: Stacie Koroly 610-659-3559,
EXP Realty, LLC
Bought with:
Helena Thompson, RS328150
Keller Williams Realty Group
Source: Bright MLS,MLS#: PADE2069162
Facts & features
Interior
Bedrooms & bathrooms
- Bedrooms: 4
- Bathrooms: 3
- Full bathrooms: 2
- 1/2 bathrooms: 1
- Main level bathrooms: 1
Basement
- Area: 0
Heating
- Forced Air, Propane
Cooling
- Central Air, Natural Gas
Appliances
- Included: Microwave, Built-In Range, Cooktop, Dishwasher, Disposal, Oven, Oven/Range - Gas, Extra Refrigerator/Freezer, Refrigerator, Water Heater
- Laundry: Main Level
Features
- Combination Kitchen/Dining, Family Room Off Kitchen, Kitchen Island, Walk-In Closet(s), 9'+ Ceilings
- Flooring: Hardwood, Carpet, Ceramic Tile
- Basement: Partially Finished,Walk-Out Access
- Number of fireplaces: 2
- Fireplace features: Gas/Propane, Wood Burning
Interior area
- Total structure area: 3,038
- Total interior livable area: 3,038 sqft
- Finished area above ground: 3,038
- Finished area below ground: 0
Property
Parking
- Total spaces: 6
- Parking features: Garage Faces Side, Driveway, Detached
- Garage spaces: 2
- Uncovered spaces: 4
Accessibility
- Accessibility features: None
Features
- Levels: Three
- Stories: 3
- Patio & porch: Breezeway, Deck, Patio
- Pool features: None
- Has view: Yes
- View description: Trees/Woods
Lot
- Size: 2.11 Acres
- Dimensions: 333.00 x 402.00
- Features: Front Yard, Private, Rear Yard, Wooded, Level, Suburban
Details
- Additional structures: Above Grade, Below Grade
- Parcel number: 19000028901
- Zoning: RESIDENTIAL
- Special conditions: Standard
Construction
Type & style
- Home type: SingleFamily
- Architectural style: Colonial,Traditional
- Property subtype: Single Family Residence
Materials
- Stucco
- Foundation: Block
Condition
- Good
- New construction: No
- Year built: 1997
- Major remodel year: 2015
Utilities & green energy
- Sewer: Public Sewer
- Water: Well
- Utilities for property: Propane
Community & neighborhood
Security
- Security features: Security System
Location
- Region: Newtown Square
- Subdivision: Newtown Sq
- Municipality: EDGMONT TWP
Other
Other facts
- Listing agreement: Exclusive Right To Sell
- Listing terms: Cash,Conventional,VA Loan
- Ownership: Fee Simple
Price history
| Date | Event | Price |
|---|---|---|
| 8/26/2024 | Sold | $795,000-6.5%$262/sqft |
Source: | ||
| 7/31/2024 | Pending sale | $850,000$280/sqft |
Source: | ||
| 7/17/2024 | Contingent | $850,000$280/sqft |
Source: | ||
| 6/27/2024 | Price change | $850,000-4%$280/sqft |
Source: | ||
| 6/14/2024 | Listed for sale | $885,000+152.9%$291/sqft |
Source: | ||
Public tax history
| Year | Property taxes | Tax assessment |
|---|---|---|
| 2025 | $11,388 +6.6% | $564,990 |
| 2024 | $10,686 +3.7% | $564,990 |
| 2023 | $10,301 +2.9% | $564,990 |
Find assessor info on the county website
Neighborhood: 19073
Nearby schools
GreatSchools rating
- 9/10Rose Tree El SchoolGrades: K-5Distance: 3.6 mi
- 8/10Springton Lake Middle SchoolGrades: 6-8Distance: 2.6 mi
- 9/10Penncrest High SchoolGrades: 9-12Distance: 3.1 mi
Schools provided by the listing agent
- Elementary: Rose Tree
- Middle: Springton Lake
- High: Penncrest
- District: Rose Tree Media
Source: Bright MLS. This data may not be complete. We recommend contacting the local school district to confirm school assignments for this home.

Get pre-qualified for a loan
At Zillow Home Loans, we can pre-qualify you in as little as 5 minutes with no impact to your credit score.An equal housing lender. NMLS #10287.
Sell for more on Zillow
Get a free Zillow Showcase℠ listing and you could sell for .
$845,800
2% more+ $16,916
With Zillow Showcase(estimated)
$862,716