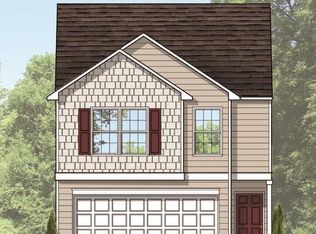Closed
$263,000
3653 Oakleaf Pass, Fairburn, GA 30213
3beds
1,768sqft
Single Family Residence, Residential
Built in 2020
4,251.46 Square Feet Lot
$264,600 Zestimate®
$149/sqft
$2,136 Estimated rent
Home value
$264,600
$241,000 - $288,000
$2,136/mo
Zestimate® history
Loading...
Owner options
Explore your selling options
What's special
Back on market due to no fault of Seller! Location! Location! Location! This beautiful 3-bedroom, 2.5-bath home offers a spacious and functional open-concept design. The main level features an open family room, a dining area, and a modern kitchen equipped with stainless steel appliances and a large island—perfect for entertaining or casual dining. A convenient powder room adds to the home's thoughtful layout. Upstairs, a generous landing leads to the laundry area and two well-sized secondary bedrooms. The private primary suite is thoughtfully separated from the others and boasts dual closets, a luxurious en-suite bath with a garden tub, a separate shower, and a double vanity. Step outside to a fenced, level backyard with a deck, providing the perfect space for your outdoor enjoyment. Conveniently located just minutes from shopping, dining, and local attractions, this community has amenities galore, offering the perfect blend of comfort and convenience. Don't miss the opportunity to make this stunning home yours!
Zillow last checked: 8 hours ago
Listing updated: April 03, 2025 at 10:51pm
Listing Provided by:
Tiandria Dukes,
Dwelli Inc. 833-839-3554
Bought with:
Israel Alagbada, 409081
Leaders Realty, Inc
Source: FMLS GA,MLS#: 7525295
Facts & features
Interior
Bedrooms & bathrooms
- Bedrooms: 3
- Bathrooms: 3
- Full bathrooms: 2
- 1/2 bathrooms: 1
Primary bedroom
- Features: None
- Level: None
Bedroom
- Features: None
Primary bathroom
- Features: Double Vanity, Separate Tub/Shower, Soaking Tub
Dining room
- Features: Great Room
Kitchen
- Features: Cabinets Stain, Kitchen Island, Pantry, View to Family Room
Heating
- Central
Cooling
- Ceiling Fan(s), Central Air
Appliances
- Included: Dishwasher, Electric Range
- Laundry: In Hall, Laundry Closet, Upper Level
Features
- Entrance Foyer, High Speed Internet, Walk-In Closet(s)
- Flooring: Carpet, Laminate
- Windows: None
- Basement: None
- Attic: Pull Down Stairs
- Has fireplace: No
- Fireplace features: None
- Common walls with other units/homes: No Common Walls
Interior area
- Total structure area: 1,768
- Total interior livable area: 1,768 sqft
Property
Parking
- Total spaces: 2
- Parking features: Attached, Driveway, Garage
- Attached garage spaces: 2
- Has uncovered spaces: Yes
Accessibility
- Accessibility features: None
Features
- Levels: Two
- Stories: 2
- Patio & porch: Deck, Rear Porch
- Exterior features: None
- Pool features: None
- Spa features: None
- Fencing: Wood
- Has view: Yes
- View description: Neighborhood
- Waterfront features: None
- Body of water: None
Lot
- Size: 4,251 sqft
- Features: Level
Details
- Additional structures: None
- Parcel number: 13 0192 LL2073
- Other equipment: None
- Horse amenities: None
Construction
Type & style
- Home type: SingleFamily
- Architectural style: Traditional
- Property subtype: Single Family Residence, Residential
Materials
- Brick Front, Vinyl Siding
- Foundation: Slab
- Roof: Composition,Shingle
Condition
- Resale
- New construction: No
- Year built: 2020
Utilities & green energy
- Electric: 110 Volts
- Sewer: Public Sewer
- Water: Public
- Utilities for property: Cable Available, Electricity Available, Natural Gas Available, Phone Available, Sewer Available
Green energy
- Energy efficient items: None
- Energy generation: None
Community & neighborhood
Security
- Security features: Carbon Monoxide Detector(s), Smoke Detector(s)
Community
- Community features: Near Shopping, Playground
Location
- Region: Fairburn
- Subdivision: Oakleaf Manor
HOA & financial
HOA
- Has HOA: Yes
- HOA fee: $650 annually
Other
Other facts
- Road surface type: Paved
Price history
| Date | Event | Price |
|---|---|---|
| 7/6/2025 | Listing removed | $2,250$1/sqft |
Source: FMLS GA #7593653 | ||
| 6/6/2025 | Listed for rent | $2,250$1/sqft |
Source: FMLS GA #7593653 | ||
| 6/1/2025 | Listing removed | $2,250$1/sqft |
Source: GAMLS #10491696 | ||
| 4/8/2025 | Listed for rent | $2,250$1/sqft |
Source: GAMLS #10491696 | ||
| 3/21/2025 | Sold | $263,000-4.4%$149/sqft |
Source: | ||
Public tax history
Tax history is unavailable.
Neighborhood: 30213
Nearby schools
GreatSchools rating
- 5/10Bethune Elementary SchoolGrades: PK-5Distance: 3.3 mi
- 5/10Mcnair Middle SchoolGrades: 6-8Distance: 3.3 mi
- 3/10Banneker High SchoolGrades: 9-12Distance: 2.9 mi
Schools provided by the listing agent
- Elementary: Oakley
- Middle: McNair - Fulton
- High: Banneker
Source: FMLS GA. This data may not be complete. We recommend contacting the local school district to confirm school assignments for this home.
Get a cash offer in 3 minutes
Find out how much your home could sell for in as little as 3 minutes with a no-obligation cash offer.
Estimated market value
$264,600
Get a cash offer in 3 minutes
Find out how much your home could sell for in as little as 3 minutes with a no-obligation cash offer.
Estimated market value
$264,600
