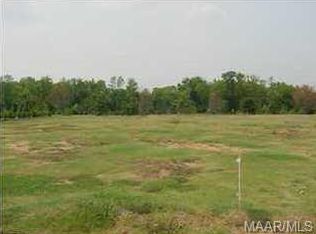Beautifully designed for gracious living, this gorgeous one-owner home has high ceilings, heart pine floors, large marble entrance hall, 2 large adjacent master suites downstairs with separate luxury baths, and oversized walk-in closets, 2 more guest suites up, each with private bath, large gourmet kitchen with stainless appliances, breakfast area, sunny back entrance hall opens onto large walled courtyard, huge laundry room, pantry, built-in desk area, all convenient to kitchen. Two car garage with loads of storage space, HOA amenities are too extensive to list, but with all yard maintenance and irrigation, neighborhood concierge, garbage pick-up and health club included, to name just a few, this is truly luxury living!
This property is off market, which means it's not currently listed for sale or rent on Zillow. This may be different from what's available on other websites or public sources.

