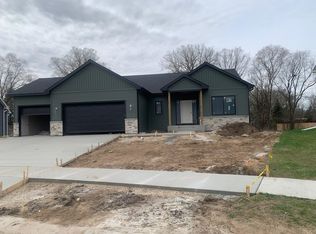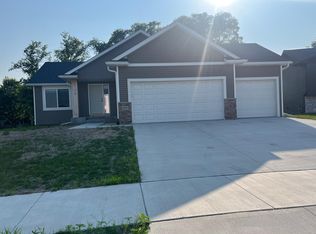Closed
$520,000
3653 Meadow Sage Ct SE, Rochester, MN 55904
5beds
2,988sqft
Single Family Residence
Built in 2023
0.45 Acres Lot
$550,500 Zestimate®
$174/sqft
$3,241 Estimated rent
Home value
$550,500
$523,000 - $578,000
$3,241/mo
Zestimate® history
Loading...
Owner options
Explore your selling options
What's special
The open floor plan of this brand new construction blends the living room, dining room and kitchen into a single, expansive space. Master bedroom is spacious, bathroom has a walk-in tiled shower and large walk-in closet. Second bedroom on main floor could also be used for an office. The finished lower level has three bedrooms, a full bath, large family room.
Zillow last checked: 8 hours ago
Listing updated: January 25, 2025 at 10:24pm
Listed by:
Randy Reynolds 507-254-4029,
Elcor Realty of Rochester Inc.,
Tami Timbeross 507-951-0601
Bought with:
Chris Fierst
Edina Realty, Inc.
Source: NorthstarMLS as distributed by MLS GRID,MLS#: 6411648
Facts & features
Interior
Bedrooms & bathrooms
- Bedrooms: 5
- Bathrooms: 3
- Full bathrooms: 2
- 3/4 bathrooms: 1
Bedroom 1
- Level: Main
Bedroom 2
- Level: Main
Bedroom 3
- Level: Lower
Bedroom 4
- Level: Lower
Bedroom 5
- Level: Lower
Dining room
- Level: Main
Family room
- Level: Lower
Kitchen
- Level: Main
Laundry
- Level: Main
Living room
- Level: Main
Heating
- Forced Air
Cooling
- Central Air
Appliances
- Included: Dishwasher, Disposal, Gas Water Heater, Microwave, Range, Refrigerator, Water Softener Owned
Features
- Basement: Finished,Full,Walk-Out Access
- Has fireplace: No
Interior area
- Total structure area: 2,988
- Total interior livable area: 2,988 sqft
- Finished area above ground: 1,494
- Finished area below ground: 1,382
Property
Parking
- Total spaces: 3
- Parking features: Attached
- Attached garage spaces: 3
Accessibility
- Accessibility features: None
Features
- Levels: One
- Stories: 1
- Patio & porch: Front Porch, Patio
Lot
- Size: 0.45 Acres
- Dimensions: 185 x 67 x 116 x 156 x 57
Details
- Foundation area: 1494
- Parcel number: 630843086969
- Zoning description: Residential-Single Family
Construction
Type & style
- Home type: SingleFamily
- Property subtype: Single Family Residence
Materials
- Vinyl Siding
Condition
- Age of Property: 2
- New construction: Yes
- Year built: 2023
Details
- Builder name: KEVIN BERGE BUILDERS LLC
Utilities & green energy
- Gas: Natural Gas
- Sewer: City Sewer/Connected
- Water: City Water/Connected
Community & neighborhood
Location
- Region: Rochester
- Subdivision: Creekview Meadows
HOA & financial
HOA
- Has HOA: No
Price history
| Date | Event | Price |
|---|---|---|
| 1/26/2024 | Sold | $520,000-1%$174/sqft |
Source: | ||
| 12/26/2023 | Pending sale | $525,000$176/sqft |
Source: | ||
| 8/3/2023 | Listed for sale | $525,000$176/sqft |
Source: | ||
Public tax history
| Year | Property taxes | Tax assessment |
|---|---|---|
| 2024 | $1,026 | $518,300 +673.6% |
| 2023 | -- | $67,000 |
Find assessor info on the county website
Neighborhood: 55904
Nearby schools
GreatSchools rating
- 5/10Pinewood Elementary SchoolGrades: PK-5Distance: 1.5 mi
- 4/10Willow Creek Middle SchoolGrades: 6-8Distance: 1.8 mi
- 9/10Mayo Senior High SchoolGrades: 8-12Distance: 2 mi
Get a cash offer in 3 minutes
Find out how much your home could sell for in as little as 3 minutes with a no-obligation cash offer.
Estimated market value
$550,500
Get a cash offer in 3 minutes
Find out how much your home could sell for in as little as 3 minutes with a no-obligation cash offer.
Estimated market value
$550,500

