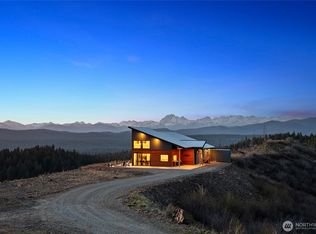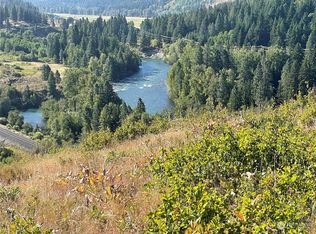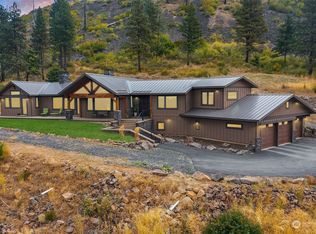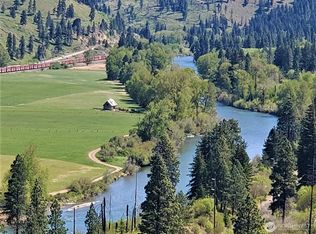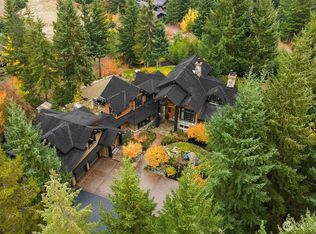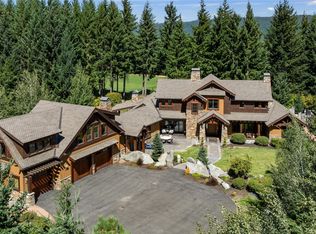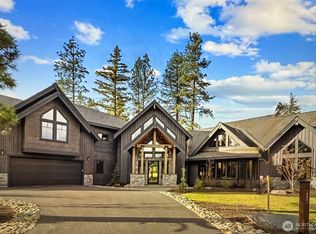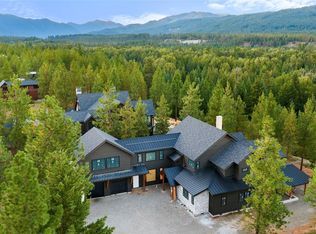A retreat above all else. Spanning ninety acres of pristine wilderness and positioned along the western ridge of Lookout Mountain, this estate stands as one of Washington’s most private and poetic residences. Framed by the Cle Elum and Kittitas mountain ranges with endless horizon views, the architecture moves in harmony with the land—crafted with natural stone, timber, and light to create a living work of art. Beyond the two private gates lies a residence complete with a year-round heated pool and spa, expansive outdoor terraces, and a design that invites both stillness and grandeur. Unrivaled privacy, timeless craftsmanship, and a scale rarely achieved—Lookout Mountain Estate defines legacy living in the Pacific Northwest.
Active
Listed by:
Mark Popach,
COMPASS
$5,990,000
3653 Hart Road, Cle Elum, WA 98922
3beds
4,593sqft
Est.:
Single Family Residence
Built in 2007
93.85 Acres Lot
$-- Zestimate®
$1,304/sqft
$13/mo HOA
What's special
Pristine wildernessEndless horizon viewsExpansive outdoor terracesLiving work of art
- 110 days |
- 2,188 |
- 86 |
Zillow last checked: 8 hours ago
Listing updated: October 01, 2025 at 09:43am
Listed by:
Mark Popach,
COMPASS
Source: NWMLS,MLS#: 2435483
Tour with a local agent
Facts & features
Interior
Bedrooms & bathrooms
- Bedrooms: 3
- Bathrooms: 3
- Full bathrooms: 3
- Main level bathrooms: 1
- Main level bedrooms: 1
Primary bedroom
- Level: Main
Bedroom
- Level: Lower
Bathroom full
- Level: Lower
Bathroom full
- Level: Main
Bonus room
- Level: Lower
Dining room
- Level: Main
Entry hall
- Level: Main
Great room
- Level: Main
Kitchen with eating space
- Level: Main
Utility room
- Level: Lower
Heating
- Fireplace, Radiant, Electric, Propane
Cooling
- Central Air
Appliances
- Included: Dishwasher(s), Disposal, Double Oven, Dryer(s), Microwave(s), Refrigerator(s), Stove(s)/Range(s), Washer(s), Garbage Disposal, Water Heater: Propane, Water Heater Location: Garage
Features
- Bath Off Primary, Central Vacuum, Ceiling Fan(s), Dining Room, Walk-In Pantry
- Flooring: Bamboo/Cork, Ceramic Tile, Hardwood, Carpet
- Windows: Double Pane/Storm Window, Skylight(s)
- Basement: Finished
- Number of fireplaces: 2
- Fireplace features: Gas, Main Level: 2, Fireplace
Interior area
- Total structure area: 4,593
- Total interior livable area: 4,593 sqft
Video & virtual tour
Property
Parking
- Total spaces: 3
- Parking features: Attached Garage, RV Parking
- Attached garage spaces: 3
Accessibility
- Accessibility features: Accessible Approach with Ramp, Accessible Bath, Accessible Bedroom, Accessible Central Living Area, Accessible Elevator Installed, Accessible Entrance, Accessible Kitchen, Accessible Utility, Smart Technology
Features
- Levels: Two
- Stories: 2
- Entry location: Main
- Patio & porch: Second Primary Bedroom, Bath Off Primary, Built-In Vacuum, Ceiling Fan(s), Double Pane/Storm Window, Dining Room, Elevator, Fireplace, Fireplace (Primary Bedroom), Hot Tub/Spa, Jetted Tub, Security System, Skylight(s), SMART Wired, Sprinkler System, Vaulted Ceiling(s), Walk-In Closet(s), Walk-In Pantry, Water Heater
- Has spa: Yes
- Spa features: Indoor, Bath
- Has view: Yes
- View description: Mountain(s), River, Territorial
- Has water view: Yes
- Water view: River
Lot
- Size: 93.85 Acres
- Features: Dead End Street, Secluded, Deck, Dog Run, Electric Car Charging, Fenced-Partially, Gated Entry, High Speed Internet, Hot Tub/Spa, Irrigation, Outbuildings, Patio, Propane, RV Parking, Shop
- Topography: Partial Slope,Rolling
- Residential vegetation: Wooded
Details
- Parcel number: 10263
- Zoning: F-R
- Zoning description: Jurisdiction: County
- Special conditions: Standard
Construction
Type & style
- Home type: SingleFamily
- Architectural style: Modern
- Property subtype: Single Family Residence
Materials
- Stone, Wood Siding
- Foundation: Poured Concrete
- Roof: Metal
Condition
- Very Good
- Year built: 2007
Utilities & green energy
- Electric: Company: Puget Sound Energy
- Sewer: Septic Tank, Company: Septic
- Water: Individual Well, Company: Individual Well
- Utilities for property: At&t Direct Tv, Gig Internet
Community & HOA
Community
- Features: Gated
- Security: Security System
- Subdivision: Lookout Mountain
HOA
- HOA fee: $150 annually
Location
- Region: Cle Elum
Financial & listing details
- Price per square foot: $1,304/sqft
- Tax assessed value: $1,863,290
- Annual tax amount: $10,842
- Date on market: 4/13/2025
- Cumulative days on market: 315 days
- Listing terms: Cash Out,Conventional
- Inclusions: Dishwasher(s), Double Oven, Dryer(s), Garbage Disposal, Microwave(s), Refrigerator(s), Stove(s)/Range(s), Washer(s)
Estimated market value
Not available
Estimated sales range
Not available
$5,678/mo
Price history
Price history
| Date | Event | Price |
|---|---|---|
| 9/29/2025 | Listed for sale | $5,990,000$1,304/sqft |
Source: | ||
Public tax history
Public tax history
| Year | Property taxes | Tax assessment |
|---|---|---|
| 2024 | $10,812 +3.7% | $1,863,290 -1% |
| 2023 | $10,426 +3.1% | $1,882,330 +15.5% |
| 2022 | $10,113 +13.5% | $1,630,420 +29.4% |
Find assessor info on the county website
BuyAbility℠ payment
Est. payment
$35,022/mo
Principal & interest
$29368
Property taxes
$3544
Other costs
$2110
Climate risks
Neighborhood: 98922
Nearby schools
GreatSchools rating
- 8/10Cle Elum Roslyn Elementary SchoolGrades: PK-5Distance: 9.1 mi
- 7/10Walter Strom Middle SchoolGrades: 6-8Distance: 9 mi
- 5/10Cle Elum Roslyn High SchoolGrades: 9-12Distance: 9.1 mi
- Loading
- Loading
