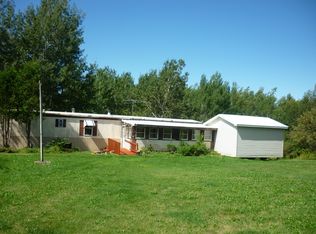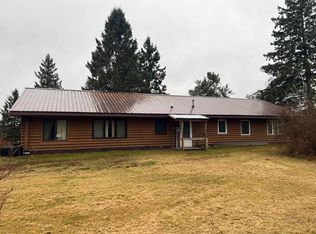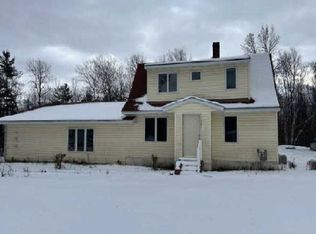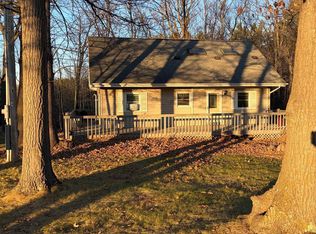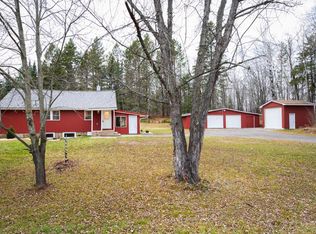Location! Location! Check out this charming chalet style 4 bed 1 bath home provides a blend of country living and convenience. Large foyer, in-floor heat, large galley style kitchen, nice open flow floor plan extends living area to front and side patio. You will notice lots of natural light throughout the home. Primary bedroom and laundry on the main. Cute loft makes a bedroom ofr hobby/office area. Cement patio extends to a 26x36 garage and 14x36 lean-to offering ample storage and space for your cars, toys, hobby area, storage, or even a workshop. Call today for a tour !
For sale
Price cut: $20.5K (10/6)
$319,000
3653 Front St, Barnum, MN 55707
4beds
1,717sqft
Est.:
Single Family Residence
Built in 2002
2.98 Acres Lot
$-- Zestimate®
$186/sqft
$-- HOA
What's special
Cute loftFront and side patioChalet styleLots of natural lightOpen flow floor planLarge galley style kitchenCement patio
- 174 days |
- 865 |
- 35 |
Zillow last checked: 8 hours ago
Listing updated: December 02, 2025 at 08:07pm
Listed by:
Desiree Chandler 218-380-0845,
Evergreen Realty LLC
Source: Lake Superior Area Realtors,MLS#: 6120195
Tour with a local agent
Facts & features
Interior
Bedrooms & bathrooms
- Bedrooms: 4
- Bathrooms: 1
- Full bathrooms: 1
- Main level bedrooms: 1
Bedroom
- Level: Main
- Area: 120 Square Feet
- Dimensions: 12 x 10
Bedroom
- Level: Main
- Area: 135 Square Feet
- Dimensions: 15 x 9
Bedroom
- Level: Main
- Area: 156 Square Feet
- Dimensions: 13 x 12
Bedroom
- Level: Upper
- Area: 119 Square Feet
- Dimensions: 17 x 7
Dining room
- Level: Main
- Area: 195 Square Feet
- Dimensions: 15 x 13
Foyer
- Level: Main
- Area: 119 Square Feet
- Dimensions: 17 x 7
Kitchen
- Level: Main
- Area: 144 Square Feet
- Dimensions: 12 x 12
Living room
- Level: Main
- Length: 22 Feet
Heating
- In Floor Heat, Natural Gas, Electric
Features
- Has basement: No
- Has fireplace: No
Interior area
- Total interior livable area: 1,717 sqft
- Finished area above ground: 1,717
- Finished area below ground: 0
Property
Parking
- Total spaces: 4
- Parking features: RV Parking, Gravel, Detached, Electrical Service, Slab
- Garage spaces: 4
Features
- On waterfront: Yes
- Waterfront features: Creek/Stream, Waterfront Access(Private)
- Body of water: Unnamed
- Frontage length: 300
Lot
- Size: 2.98 Acres
- Dimensions: 715 x 35 x 750
- Features: Irregular Lot, High
Details
- Additional structures: Storage Shed
- Parcel number: 131500151
Construction
Type & style
- Home type: SingleFamily
- Architectural style: Ranch
- Property subtype: Single Family Residence
Materials
- Wood, Frame/Wood
- Roof: Metal
Condition
- Previously Owned
- Year built: 2002
Utilities & green energy
- Electric: Minnesota Power
- Sewer: Public Sewer
- Water: Public
Community & HOA
HOA
- Has HOA: No
Location
- Region: Barnum
Financial & listing details
- Price per square foot: $186/sqft
- Tax assessed value: $321,900
- Annual tax amount: $4,590
- Date on market: 6/19/2025
- Cumulative days on market: 174 days
- Listing terms: Cash,Conventional,FHA,USDA Loan,VA Loan
- Road surface type: Paved
Estimated market value
Not available
Estimated sales range
Not available
Not available
Price history
Price history
| Date | Event | Price |
|---|---|---|
| 10/19/2025 | Listed for sale | $319,000$186/sqft |
Source: | ||
| 10/16/2025 | Contingent | $319,000$186/sqft |
Source: | ||
| 10/6/2025 | Price change | $319,000-6%$186/sqft |
Source: | ||
| 9/23/2025 | Price change | $339,500-2.7%$198/sqft |
Source: | ||
| 9/7/2025 | Listed for sale | $349,000$203/sqft |
Source: | ||
Public tax history
Public tax history
| Year | Property taxes | Tax assessment |
|---|---|---|
| 2025 | $4,608 +2.8% | $321,900 +3.6% |
| 2024 | $4,484 +9% | $310,600 +8% |
| 2023 | $4,114 +36.3% | $287,500 +5.6% |
Find assessor info on the county website
BuyAbility℠ payment
Est. payment
$1,990/mo
Principal & interest
$1567
Property taxes
$311
Home insurance
$112
Climate risks
Neighborhood: 55707
Nearby schools
GreatSchools rating
- 6/10Barnum Elementary SchoolGrades: PK-6Distance: 0.2 mi
- 9/10Barnum SecondaryGrades: 7-12Distance: 0.6 mi
- Loading
- Loading
