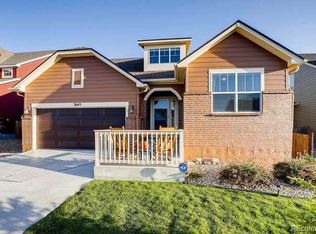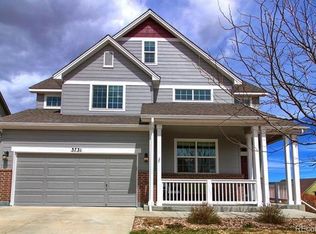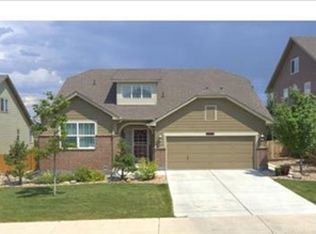Sold for $730,000
$730,000
3653 Desert Ridge Place, Castle Rock, CO 80108
5beds
5,033sqft
Single Family Residence
Built in 2007
7,100 Square Feet Lot
$733,300 Zestimate®
$145/sqft
$4,137 Estimated rent
Home value
$733,300
$697,000 - $777,000
$4,137/mo
Zestimate® history
Loading...
Owner options
Explore your selling options
What's special
Showings begin 8/8. Welcome home to this beautiful & spacious home in the Terrain subdivision. With 5 bedrooms, 3 bath & over 5000 sq ft this home lives large! A covered front porch greets you as you take in the curb appeal of this corner lot home and in the backyard a large trex deck with an automatic awning makes it a breeze to enjoy Colorado weather year around. Solid Acacia Hardwood floors enhance the open floor plan. Formal living & dining room with vaulted ceilings & tons of natural light. Large kitchen with an abundance of cabinets, plenty of counter space & oversized butler’s pantry. Upstairs you will find 3 ample sized bedrooms along with a private, owners retreat with a full 5-piece bath & TWO enormous closets. This home boasts a 3rd floor w/its own furnace & A/C, bedroom, walk-in closet & bonus space. Perfect situation for a home office or schooling, a massive game room, a workout room or whatever you can imagine. A 3-car tandem garage & large unfinished basement providing even more storage or room to grow into. Close to shopping, dining & entertainment, walking distance to parks, elementary school & tennis courts & community pool. Call Listing agent to schedule a showing!
Zillow last checked: 8 hours ago
Listing updated: October 01, 2024 at 11:13am
Listed by:
Nadia Hrovat 720-220-8335 nadiahrovatre@gmail.com,
Keller Williams DTC
Bought with:
Troy Mackey
eXp Realty, LLC
Source: REcolorado,MLS#: 5029136
Facts & features
Interior
Bedrooms & bathrooms
- Bedrooms: 5
- Bathrooms: 3
- Full bathrooms: 2
- 1/2 bathrooms: 1
- Main level bathrooms: 1
Primary bedroom
- Level: Upper
Bedroom
- Level: Upper
Bedroom
- Level: Upper
Bedroom
- Level: Upper
Bedroom
- Level: Upper
Primary bathroom
- Level: Upper
Bathroom
- Level: Main
Bathroom
- Level: Upper
Dining room
- Level: Main
Great room
- Level: Main
Kitchen
- Level: Main
Laundry
- Level: Upper
Living room
- Level: Main
Heating
- Forced Air, Natural Gas
Cooling
- Central Air
Appliances
- Included: Dishwasher, Disposal, Dryer, Microwave, Range, Refrigerator, Washer
Features
- Built-in Features, Ceiling Fan(s), Eat-in Kitchen, Five Piece Bath, Open Floorplan, Pantry, Primary Suite, Tile Counters, Walk-In Closet(s)
- Flooring: Carpet, Wood
- Windows: Window Treatments
- Basement: Bath/Stubbed,Full,Interior Entry,Unfinished
- Number of fireplaces: 1
- Fireplace features: Gas, Gas Log, Great Room
Interior area
- Total structure area: 5,033
- Total interior livable area: 5,033 sqft
- Finished area above ground: 3,787
- Finished area below ground: 0
Property
Parking
- Total spaces: 3
- Parking features: Tandem
- Attached garage spaces: 3
Features
- Levels: Three Or More
- Patio & porch: Deck, Front Porch
- Exterior features: Private Yard, Rain Gutters
- Fencing: Full
Lot
- Size: 7,100 sqft
- Features: Corner Lot, Cul-De-Sac
Details
- Parcel number: R0450196
- Special conditions: Standard
Construction
Type & style
- Home type: SingleFamily
- Property subtype: Single Family Residence
Materials
- Brick, Cement Siding, Frame
- Roof: Composition
Condition
- Year built: 2007
Utilities & green energy
- Sewer: Public Sewer
- Water: Public
Community & neighborhood
Security
- Security features: Smoke Detector(s)
Location
- Region: Castle Rock
- Subdivision: Castle Oaks Estates
HOA & financial
HOA
- Has HOA: Yes
- HOA fee: $268 quarterly
- Amenities included: Clubhouse, Playground, Pool, Spa/Hot Tub, Tennis Court(s)
- Services included: Reserve Fund, Recycling, Trash
- Association name: Castle Oaks Estates Association
- Association phone: 303-985-9623
Other
Other facts
- Listing terms: Cash,Conventional,FHA,VA Loan
- Ownership: Individual
- Road surface type: Paved
Price history
| Date | Event | Price |
|---|---|---|
| 9/11/2024 | Sold | $730,000+2.1%$145/sqft |
Source: | ||
| 8/13/2024 | Pending sale | $715,000$142/sqft |
Source: | ||
| 8/6/2024 | Listed for sale | $715,000+45.9%$142/sqft |
Source: | ||
| 12/3/2019 | Sold | $490,000-1%$97/sqft |
Source: Public Record Report a problem | ||
| 11/1/2019 | Pending sale | $495,000$98/sqft |
Source: 8z Real Estate #2245331 Report a problem | ||
Public tax history
| Year | Property taxes | Tax assessment |
|---|---|---|
| 2025 | $5,525 -0.9% | $46,700 -14.3% |
| 2024 | $5,573 +29.6% | $54,500 -1% |
| 2023 | $4,300 -3.6% | $55,040 +48.6% |
Find assessor info on the county website
Neighborhood: 80108
Nearby schools
GreatSchools rating
- 6/10Sage Canyon Elementary SchoolGrades: K-5Distance: 0.3 mi
- 5/10Mesa Middle SchoolGrades: 6-8Distance: 2 mi
- 7/10Douglas County High SchoolGrades: 9-12Distance: 1.8 mi
Schools provided by the listing agent
- Elementary: Sage Canyon
- Middle: Mesa
- High: Douglas County
- District: Douglas RE-1
Source: REcolorado. This data may not be complete. We recommend contacting the local school district to confirm school assignments for this home.
Get a cash offer in 3 minutes
Find out how much your home could sell for in as little as 3 minutes with a no-obligation cash offer.
Estimated market value$733,300
Get a cash offer in 3 minutes
Find out how much your home could sell for in as little as 3 minutes with a no-obligation cash offer.
Estimated market value
$733,300


