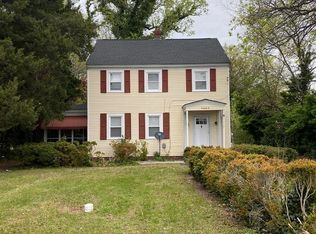Sold for $560,000
$560,000
3653 Cherrystone Rd, Cape Charles, VA 23310
3beds
2,880sqft
Single Family Residence
Built in 1920
1.29 Acres Lot
$561,800 Zestimate®
$194/sqft
$2,763 Estimated rent
Home value
$561,800
Estimated sales range
Not available
$2,763/mo
Zestimate® history
Loading...
Owner options
Explore your selling options
What's special
Actively showing & accepting offers. This beautifully maintained home sits on a spacious lot w/lush mature landscaping. From the front porch enter the seamlessly flowing home with an inviting living room, dining room, & custom kitchen featuring a center island—ideal for gatherings & everyday living. The family room boasts of French doors that open directly onto the pool deck, blending in & outdoor living. Brazilian Cherry hardwood floors throughout downstairs. The primary suite is spa-like w/heated bathroom floors & a lavish shower. The 2nd bathroom offers a deep tub & an artisan vanity. Custom closet systems in every bedroom. Multiple decks & porches, along with a sparkling pool & hot tub, set up perfect for both entertaining & quiet relaxation. The stone driveway provides ample parking.
Zillow last checked: 8 hours ago
Listing updated: December 19, 2025 at 11:55am
Listed by:
Corrina Lynn Morgan 757-387-2444,
COLDWELL BANKER HARBOUR REALTY
Bought with:
Mark H. Williams, 0225051868
COLDWELL BANKER HARBOUR REALTY
Source: Eastern Shore AOR,MLS#: 64420
Facts & features
Interior
Bedrooms & bathrooms
- Bedrooms: 3
- Bathrooms: 4
- Full bathrooms: 3
- 1/2 bathrooms: 1
Dining room
- Features: Breakfast Area, Eat-in Kitchen, Dining Room
Heating
- Heat Pump, Electric
Cooling
- Heat Pump, Central Air
Appliances
- Included: Range, Oven, Surface Units, Microwave, Dishwasher, Disposal, Refrigerator, Range Hood, Washer, Other, Electric Water Heater
- Laundry: Washer/Dryer Hookup
Features
- Doors: Insulated Doors
- Windows: Double Pane Windows
- Attic: Storage
- Has fireplace: Yes
- Fireplace features: Multi Fireplaces, Den, Other
Interior area
- Total structure area: 2,880
- Total interior livable area: 2,880 sqft
Property
Parking
- Total spaces: 1
- Parking features: Garage, One Car, Detached, Stone Driveway
- Garage spaces: 1
- Has uncovered spaces: Yes
Features
- Levels: Two
- Patio & porch: Patio, Porch
- Pool features: Outdoor Pool
- Has spa: Yes
- Spa features: Private
Lot
- Size: 1.29 Acres
- Dimensions: 1.29 ac
- Features: 1-1.9 acres +/-
Details
- Parcel number: 084C20A000000011
- Zoning description: Residential
Construction
Type & style
- Home type: SingleFamily
- Architectural style: Victorian
- Property subtype: Single Family Residence
Materials
- Asbestos
- Foundation: Crawl Space
- Roof: Composition,Age 0-9 yrs +/-
Condition
- 100 yrs +/-
- New construction: No
- Year built: 1920
Utilities & green energy
- Sewer: Septic Tank
- Water: Well
Community & neighborhood
Security
- Security features: Security Lights, Smoke Detector(s)
Location
- Region: Cape Charles
- Subdivision: Cheriton
Price history
| Date | Event | Price |
|---|---|---|
| 12/19/2025 | Sold | $560,000-3.3%$194/sqft |
Source: | ||
| 8/25/2025 | Contingent | $579,000$201/sqft |
Source: | ||
| 5/21/2025 | Listed for sale | $579,000-10.9%$201/sqft |
Source: | ||
| 4/28/2025 | Listing removed | $650,000$226/sqft |
Source: | ||
| 10/28/2024 | Listed for sale | $650,000+293.9%$226/sqft |
Source: | ||
Public tax history
| Year | Property taxes | Tax assessment |
|---|---|---|
| 2024 | $2,155 +1.4% | $314,600 +12.5% |
| 2023 | $2,126 +21.2% | $279,700 +21.2% |
| 2022 | $1,754 -3.4% | $230,800 +6.1% |
Find assessor info on the county website
Neighborhood: 23310
Nearby schools
GreatSchools rating
- 4/10Kiptopeke Elementary SchoolGrades: PK-6Distance: 2.6 mi
- 4/10Northampton MiddleGrades: 7-8Distance: 5.2 mi
- 3/10Northampton High SchoolGrades: 9-12Distance: 5.2 mi

Get pre-qualified for a loan
At Zillow Home Loans, we can pre-qualify you in as little as 5 minutes with no impact to your credit score.An equal housing lender. NMLS #10287.
