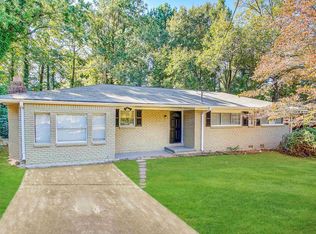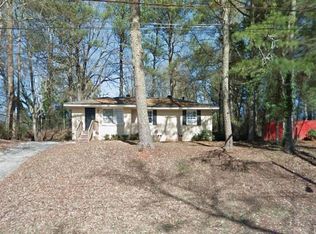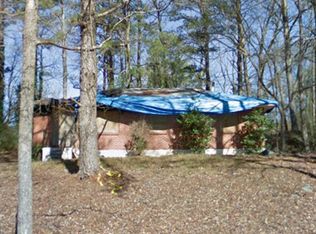Closed
$335,000
3653 Brookcrest Cir, Decatur, GA 30032
3beds
1,085sqft
Single Family Residence
Built in 1960
0.43 Acres Lot
$329,100 Zestimate®
$309/sqft
$1,578 Estimated rent
Home value
$329,100
$299,000 - $362,000
$1,578/mo
Zestimate® history
Loading...
Owner options
Explore your selling options
What's special
Welcome to this beautifully renovated Decatur home! Highlights include a freshly painted interior, hardwood floors on the main level, and a light-filled open-concept layout. The formal dining area is adjacent to the kitchen, which opens up to the family room, ideal for intimate gatherings as you prepare meals in the fully renovated kitchen with ample countertop space, recessed lighting, white cabinetry, and stainless steel appliances. The serene primary bedroom features a renovated bathroom with a stand-alone glass-tiled shower and double vanity. The secondary bedroom is spacious with ample closet space and a renovated hall bathroom. Full size laundry room completes the main level. The RARE full daylight basement offers so much potential with another secondary bedroom, renovated bathroom, and plenty of flex space. Outside, enjoy a fully fenced oversize backyard with a new deck/gazebo ideal for pets, play, or entertaining, plus a one-car carport. With a nearly new roof, water heater, HVAC, windows, full waterproofing, and more, this home is move-in ready! Don't miss this modern Decatur gem on a full basement!
Zillow last checked: 8 hours ago
Listing updated: June 18, 2025 at 12:25pm
Listed by:
Lindsay Young 770-668-6110,
Bolst, Inc.
Bought with:
Haley Hoffman, 400745
Corcoran Classic Living
Source: GAMLS,MLS#: 10422476
Facts & features
Interior
Bedrooms & bathrooms
- Bedrooms: 3
- Bathrooms: 3
- Full bathrooms: 3
- Main level bathrooms: 2
- Main level bedrooms: 2
Kitchen
- Features: Solid Surface Counters
Heating
- Forced Air
Cooling
- Ceiling Fan(s), Central Air
Appliances
- Included: Dishwasher, Disposal, Microwave, Refrigerator
- Laundry: In Hall
Features
- Double Vanity, High Ceilings, Master On Main Level, Walk-In Closet(s)
- Flooring: Hardwood, Tile
- Basement: Bath Finished,Daylight,Exterior Entry,Finished,Interior Entry
- Has fireplace: No
- Common walls with other units/homes: No Common Walls
Interior area
- Total structure area: 1,085
- Total interior livable area: 1,085 sqft
- Finished area above ground: 1,085
- Finished area below ground: 0
Property
Parking
- Parking features: Carport
- Has carport: Yes
Features
- Levels: One
- Stories: 1
- Patio & porch: Deck
- Fencing: Back Yard,Privacy
- Body of water: None
Lot
- Size: 0.43 Acres
- Features: Level
Details
- Additional structures: Gazebo
- Parcel number: 15 188 01 063
Construction
Type & style
- Home type: SingleFamily
- Architectural style: Brick 4 Side,Ranch
- Property subtype: Single Family Residence
Materials
- Brick
- Roof: Composition
Condition
- Resale
- New construction: No
- Year built: 1960
Utilities & green energy
- Sewer: Public Sewer
- Water: Public
- Utilities for property: Cable Available, Electricity Available, Phone Available, Sewer Available, Water Available
Community & neighborhood
Security
- Security features: Smoke Detector(s)
Community
- Community features: Sidewalks, Street Lights, Walk To Schools, Near Shopping
Location
- Region: Decatur
- Subdivision: Mountain Brook
HOA & financial
HOA
- Has HOA: No
- Services included: None
Other
Other facts
- Listing agreement: Exclusive Right To Sell
Price history
| Date | Event | Price |
|---|---|---|
| 1/31/2025 | Sold | $335,000$309/sqft |
Source: | ||
| 1/14/2025 | Pending sale | $335,000$309/sqft |
Source: | ||
| 12/5/2024 | Listed for sale | $335,000+19.6%$309/sqft |
Source: | ||
| 2/9/2023 | Listing removed | -- |
Source: Zillow Rentals Report a problem | ||
| 1/29/2023 | Listed for rent | $1,650$2/sqft |
Source: Zillow Rentals Report a problem | ||
Public tax history
| Year | Property taxes | Tax assessment |
|---|---|---|
| 2025 | $4,462 +13.1% | $158,520 +21.5% |
| 2024 | $3,944 +19.4% | $130,440 +0.5% |
| 2023 | $3,304 +9.8% | $129,840 +41.3% |
Find assessor info on the county website
Neighborhood: Belvedere Park
Nearby schools
GreatSchools rating
- 3/10Snapfinger Elementary SchoolGrades: PK-5Distance: 0.8 mi
- 3/10Columbia Middle SchoolGrades: 6-8Distance: 3.2 mi
- 2/10Columbia High SchoolGrades: 9-12Distance: 1.1 mi
Schools provided by the listing agent
- Elementary: Snapfinger
- Middle: Columbia
- High: Columbia
Source: GAMLS. This data may not be complete. We recommend contacting the local school district to confirm school assignments for this home.
Get a cash offer in 3 minutes
Find out how much your home could sell for in as little as 3 minutes with a no-obligation cash offer.
Estimated market value$329,100
Get a cash offer in 3 minutes
Find out how much your home could sell for in as little as 3 minutes with a no-obligation cash offer.
Estimated market value
$329,100


