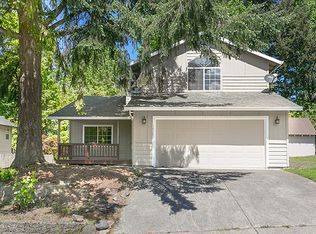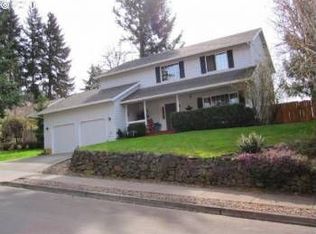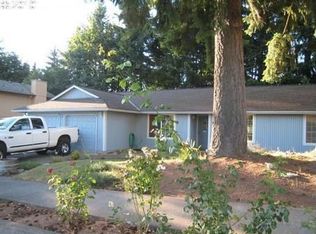You'll love this 4 bedroom home with 3 full baths, hardwood entry with vaulted living room with fireplace, kitchen opens to family room and slider to nice private yard with spacious deck, gazebo and views - great for entertaining! Large vaulted master suite. Close to Tickle Creek Trail too! Hurry to see this great home!
This property is off market, which means it's not currently listed for sale or rent on Zillow. This may be different from what's available on other websites or public sources.


