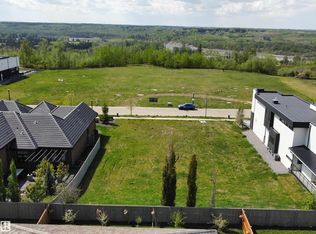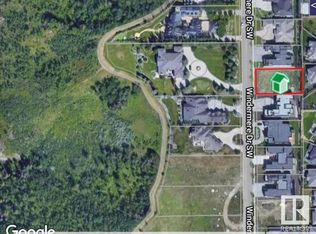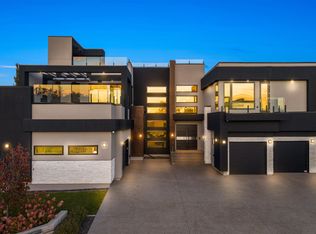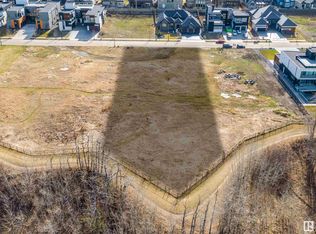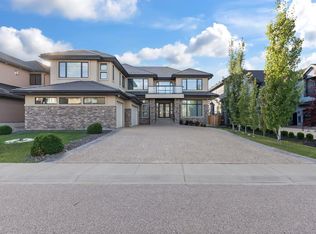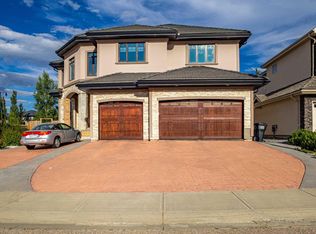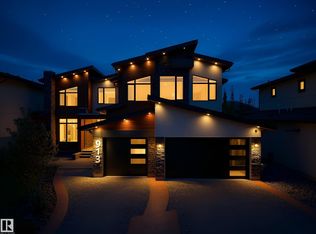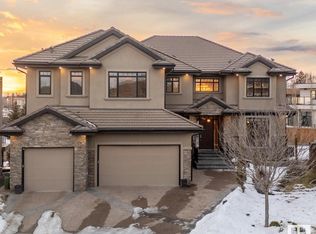3652 Westcliff Way SW, Edmonton, AB T6W 2L2
What's special
- 37 days |
- 176 |
- 23 |
Zillow last checked: 8 hours ago
Listing updated: November 17, 2025 at 11:59am
Pinder Dhindsa,
Century 21 Leading
Facts & features
Interior
Bedrooms & bathrooms
- Bedrooms: 7
- Bathrooms: 10
- Full bathrooms: 7
- 1/2 bathrooms: 3
Primary bedroom
- Level: Upper
Family room
- Level: Main
- Area: 276
- Dimensions: 18.4 x 15
Heating
- Forced Air-1, Forced Air-2, Natural Gas, HRV System
Cooling
- Air Conditioner, Air Conditioning-Central
Appliances
- Included: Dryer, Freezer, Exhaust Fan, Electric Cooktop, Washer, Water Softener, Wine Cooler, Second Refrigerator, Second Stove, Second Dishwasher, Second Built In Oven, Gas Water Heater
Features
- Ceiling 10 ft., No Smoking Home, Sunroom, Vaulted Ceiling(s), Wet Bar
- Flooring: Carpet, Engineered Wood, Non-Ceramic Tile
- Windows: Window Coverings, Vinyl Windows, Skylight
- Basement: Full, Finished
- Fireplace features: Gas
Interior area
- Total structure area: 5,136
- Total interior livable area: 5,136 sqft
Video & virtual tour
Property
Parking
- Total spaces: 3
- Parking features: Triple Garage Attached, Parking-Extra
- Attached garage spaces: 3
Features
- Levels: 2 Storey,3
- Patio & porch: Deck, Front Porch, Patio
- Exterior features: Landscaped, Playground Nearby
Lot
- Features: Near Golf Course, Landscaped, Playground Nearby, Schools, Shopping Nearby, Golf Nearby
Details
- Additional structures: Gazebo
Construction
Type & style
- Home type: SingleFamily
- Property subtype: Single Family Residence
Materials
- Foundation: Concrete Perimeter
- Roof: Cedar Shakes
Condition
- Year built: 2015
Community & HOA
Community
- Features: Ceiling 10 ft., Deck, Fitness Center, Front Porch, Gazebo, Hot Water Natural Gas, No Smoking Home, Patio, Skylight, Sunroom, Vaulted Ceiling, Wet Bar, HRV System, Natural Gas BBQ Hookup, Exercise Room
- Security: Carbon Monoxide Detectors
HOA
- Services included: Amenities w/HOA, Recreation Facility
Location
- Region: Edmonton
Financial & listing details
- Price per square foot: C$386/sqft
- Date on market: 11/5/2025
- Ownership: Private
By pressing Contact Agent, you agree that the real estate professional identified above may call/text you about your search, which may involve use of automated means and pre-recorded/artificial voices. You don't need to consent as a condition of buying any property, goods, or services. Message/data rates may apply. You also agree to our Terms of Use. Zillow does not endorse any real estate professionals. We may share information about your recent and future site activity with your agent to help them understand what you're looking for in a home.
Price history
Price history
Price history is unavailable.
Public tax history
Public tax history
Tax history is unavailable.Climate risks
Neighborhood: Windermere
Nearby schools
GreatSchools rating
No schools nearby
We couldn't find any schools near this home.
- Loading
