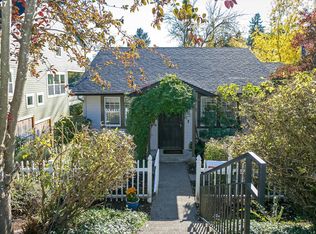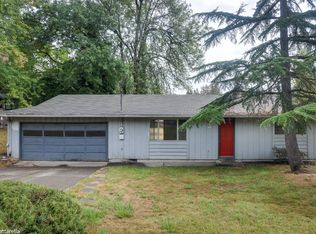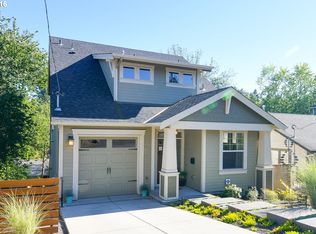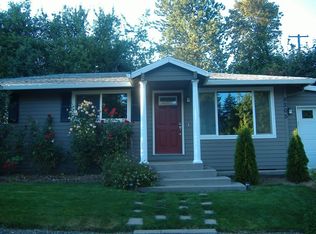Sold
$1,000,000
3652 SW Hume St, Portland, OR 97219
5beds
3,320sqft
Residential, Single Family Residence
Built in 2014
7,840.8 Square Feet Lot
$1,017,800 Zestimate®
$301/sqft
$5,030 Estimated rent
Home value
$1,017,800
$967,000 - $1.07M
$5,030/mo
Zestimate® history
Loading...
Owner options
Explore your selling options
What's special
Hard to find newly constructed home on a huge corner lot in Multnomah Village. This Renaissance quality built home is LEED-certified and has features like designer gourmet kitchen with slab granite and tile, box beam ceiling, wainscoting, hardwood floors, large primary suite with spacious bathroom and walk in closet, rare 4 car tandem garage with electrical car charger and bonus storage space. The lot is spectacular with years of curated plantings and lounging space. The land features an extensive water catchment system (2,600 gallon tanks), green house, shed, water feature, raised beds and many fruit and native plantings. See full list! Only blocks to all the charming shops, coffee and restaurants of the Village! A rare gem, must see! [Home Energy Score = 5. HES Report at https://rpt.greenbuildingregistry.com/hes/OR10075655]
Zillow last checked: 8 hours ago
Listing updated: October 24, 2023 at 07:24am
Listed by:
Angela Stevens 503-758-9207,
Keller Williams Realty Professionals
Bought with:
Jade Fox, 201242362
Think Real Estate
Source: RMLS (OR),MLS#: 23603417
Facts & features
Interior
Bedrooms & bathrooms
- Bedrooms: 5
- Bathrooms: 3
- Full bathrooms: 2
- Partial bathrooms: 1
- Main level bathrooms: 1
Primary bedroom
- Features: Soaking Tub, Suite, Walkin Closet
- Level: Upper
- Area: 221
- Dimensions: 17 x 13
Bedroom 2
- Features: Closet, Wallto Wall Carpet
- Level: Upper
- Area: 120
- Dimensions: 10 x 12
Bedroom 3
- Features: Closet, Wallto Wall Carpet
- Level: Upper
- Area: 130
- Dimensions: 13 x 10
Bedroom 4
- Features: Closet, Wallto Wall Carpet
- Level: Upper
- Area: 130
- Dimensions: 13 x 10
Dining room
- Features: Formal, Hardwood Floors
- Level: Main
- Area: 144
- Dimensions: 12 x 12
Family room
- Features: Beamed Ceilings, Fireplace, Hardwood Floors
- Level: Main
- Area: 380
- Dimensions: 19 x 20
Kitchen
- Features: Gourmet Kitchen, Island, Butlers Pantry
- Level: Main
- Area: 126
- Width: 9
Living room
- Level: Main
Heating
- Forced Air 95 Plus, Fireplace(s)
Cooling
- Central Air
Appliances
- Included: Dishwasher, Disposal, ENERGY STAR Qualified Appliances, Free-Standing Range, Gas Appliances, Microwave, Plumbed For Ice Maker, Tankless Water Heater
Features
- Floor 3rd, Central Vacuum, Granite, Soaking Tub, Wainscoting, Closet, Formal, Beamed Ceilings, Gourmet Kitchen, Kitchen Island, Butlers Pantry, Suite, Walk-In Closet(s), Pantry
- Flooring: Hardwood, Tile, Wall to Wall Carpet
- Doors: French Doors
- Windows: Double Pane Windows, Vinyl Frames
- Basement: Partial,Partially Finished
- Number of fireplaces: 1
- Fireplace features: Gas
Interior area
- Total structure area: 3,320
- Total interior livable area: 3,320 sqft
Property
Parking
- Total spaces: 4
- Parking features: Driveway, On Street, Electric Vehicle Charging Station(s), Attached, Extra Deep Garage
- Attached garage spaces: 4
- Has uncovered spaces: Yes
Features
- Stories: 3
- Patio & porch: Deck, Porch
- Exterior features: Garden, Rain Barrel/Cistern(s), Raised Beds, Water Feature, Yard
- Fencing: Fenced
- Has view: Yes
- View description: Territorial
Lot
- Size: 7,840 sqft
- Features: Corner Lot, SqFt 7000 to 9999
Details
- Additional structures: Greenhouse, ToolShed
- Parcel number: R272401
Construction
Type & style
- Home type: SingleFamily
- Architectural style: Craftsman,Four Square
- Property subtype: Residential, Single Family Residence
Materials
- Cement Siding
- Roof: Composition
Condition
- Resale
- New construction: No
- Year built: 2014
Utilities & green energy
- Gas: Gas
- Sewer: Public Sewer
- Water: Public
- Utilities for property: DSL
Community & neighborhood
Security
- Security features: Security System Owned, Security Lights
Location
- Region: Portland
- Subdivision: Multnomah Village
Other
Other facts
- Listing terms: Cash,Conventional,FHA,VA Loan
Price history
| Date | Event | Price |
|---|---|---|
| 10/24/2023 | Sold | $1,000,000+7%$301/sqft |
Source: | ||
| 9/19/2023 | Pending sale | $935,000$282/sqft |
Source: | ||
| 9/14/2023 | Listed for sale | $935,000+43.9%$282/sqft |
Source: | ||
| 2/10/2014 | Sold | $649,900$196/sqft |
Source: | ||
| 9/27/2013 | Listed for sale | $649,900+261.1%$196/sqft |
Source: Homes By Clarity #13258318 | ||
Public tax history
| Year | Property taxes | Tax assessment |
|---|---|---|
| 2025 | $16,089 +3.7% | $597,650 +3% |
| 2024 | $15,510 +4% | $580,250 +3% |
| 2023 | $14,914 +2.2% | $563,350 +3% |
Find assessor info on the county website
Neighborhood: Multnomah
Nearby schools
GreatSchools rating
- 10/10Maplewood Elementary SchoolGrades: K-5Distance: 0.8 mi
- 8/10Jackson Middle SchoolGrades: 6-8Distance: 1.1 mi
- 8/10Ida B. Wells-Barnett High SchoolGrades: 9-12Distance: 1.5 mi
Schools provided by the listing agent
- Elementary: Maplewood
- Middle: Jackson
- High: Ida B Wells
Source: RMLS (OR). This data may not be complete. We recommend contacting the local school district to confirm school assignments for this home.
Get a cash offer in 3 minutes
Find out how much your home could sell for in as little as 3 minutes with a no-obligation cash offer.
Estimated market value
$1,017,800
Get a cash offer in 3 minutes
Find out how much your home could sell for in as little as 3 minutes with a no-obligation cash offer.
Estimated market value
$1,017,800



