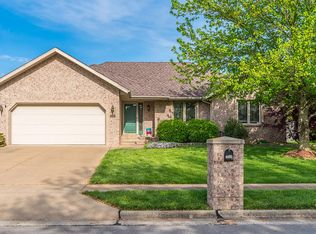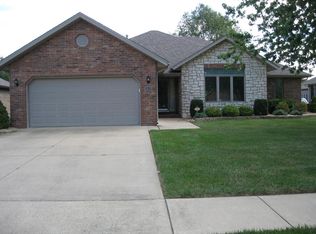Closed
Price Unknown
3652 S Swan Avenue, Springfield, MO 65807
3beds
1,754sqft
Single Family Residence
Built in 1997
10,018.8 Square Feet Lot
$288,700 Zestimate®
$--/sqft
$1,663 Estimated rent
Home value
$288,700
$268,000 - $312,000
$1,663/mo
Zestimate® history
Loading...
Owner options
Explore your selling options
What's special
Welcome to Eldorado Place, where sophistication meets comfort in this all-brick home boasting a new roof. Step inside to discover a spacious living area adorned with plush new carpeting, a cozy gas fireplace, and elegant raised ceilings, perfect for both relaxation and entertainment. The kitchen and dining area seamlessly blend hardwood floors with built-in shelves. The Primary Suite offers a jetted tub, walk-in shower, and double closets, providing ample space and convenience. The yard provides a built-in sprinkler system, ensuring ease of care. Complementing the residence are two storage sheds, one serving as a versatile workshop area, both equipped with electricity, enhancing functionality and storage options. Schedule your appointment today before it's gone!
Zillow last checked: 8 hours ago
Listing updated: August 02, 2024 at 02:59pm
Listed by:
Robert Rinaldi 417-942-7640,
ReeceNichols - Springfield,
Kristen Rinaldi 417-844-8419,
ReeceNichols - Springfield
Bought with:
Team Serrano, 2001027701
Assist 2 Sell
Source: SOMOMLS,MLS#: 60265437
Facts & features
Interior
Bedrooms & bathrooms
- Bedrooms: 3
- Bathrooms: 2
- Full bathrooms: 2
Heating
- Central, Fireplace(s), Electric, Natural Gas
Cooling
- Ceiling Fan(s), Central Air
Appliances
- Included: Dishwasher, Disposal, Exhaust Fan, Free-Standing Electric Oven, Gas Water Heater
- Laundry: In Garage, W/D Hookup
Features
- High Speed Internet, Laminate Counters, Tray Ceiling(s), Walk-In Closet(s), Walk-in Shower
- Flooring: Carpet, Hardwood, Tile
- Doors: Storm Door(s)
- Windows: Blinds, Double Pane Windows
- Has basement: No
- Attic: Pull Down Stairs
- Has fireplace: Yes
- Fireplace features: Gas, Glass Doors
Interior area
- Total structure area: 1,754
- Total interior livable area: 1,754 sqft
- Finished area above ground: 1,754
- Finished area below ground: 0
Property
Parking
- Total spaces: 2
- Parking features: Driveway, Garage Door Opener, Garage Faces Front
- Attached garage spaces: 2
- Has uncovered spaces: Yes
Features
- Levels: One
- Stories: 1
- Patio & porch: Covered, Deck
- Exterior features: Garden, Rain Gutters
- Has spa: Yes
- Spa features: Bath
Lot
- Size: 10,018 sqft
- Dimensions: 72 x 140
- Features: Curbs, Landscaped, Sprinklers In Front, Sprinklers In Rear
Details
- Additional structures: Shed(s)
- Parcel number: 881808100148
Construction
Type & style
- Home type: SingleFamily
- Architectural style: Ranch,Traditional
- Property subtype: Single Family Residence
Materials
- Brick, Vinyl Siding
- Foundation: Crawl Space, Vapor Barrier
- Roof: Asphalt
Condition
- Year built: 1997
Utilities & green energy
- Sewer: Public Sewer
- Water: Public
Community & neighborhood
Security
- Security features: Smoke Detector(s)
Location
- Region: Springfield
- Subdivision: Eldorado Place
Other
Other facts
- Listing terms: Cash,Conventional,FHA,VA Loan
- Road surface type: Concrete, Asphalt
Price history
| Date | Event | Price |
|---|---|---|
| 5/17/2024 | Sold | -- |
Source: | ||
| 4/17/2024 | Pending sale | $279,900$160/sqft |
Source: | ||
| 4/10/2024 | Price change | $279,900+14.2%$160/sqft |
Source: | ||
| 5/6/2022 | Pending sale | $245,000$140/sqft |
Source: | ||
| 5/5/2022 | Listed for sale | $245,000+58.2%$140/sqft |
Source: | ||
Public tax history
| Year | Property taxes | Tax assessment |
|---|---|---|
| 2024 | $1,971 +0.5% | $35,590 |
| 2023 | $1,961 +25.2% | $35,590 +22.2% |
| 2022 | $1,566 +0% | $29,130 |
Find assessor info on the county website
Neighborhood: 65807
Nearby schools
GreatSchools rating
- 6/10Sherwood Elementary SchoolGrades: K-5Distance: 1.6 mi
- 8/10Carver Middle SchoolGrades: 6-8Distance: 0.9 mi
- 4/10Parkview High SchoolGrades: 9-12Distance: 4.2 mi
Schools provided by the listing agent
- Elementary: SGF-Sherwood
- Middle: SGF-Carver
- High: SGF-Parkview
Source: SOMOMLS. This data may not be complete. We recommend contacting the local school district to confirm school assignments for this home.

