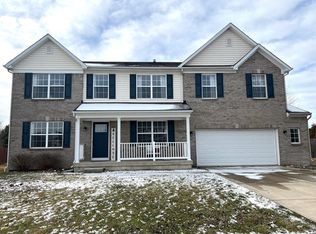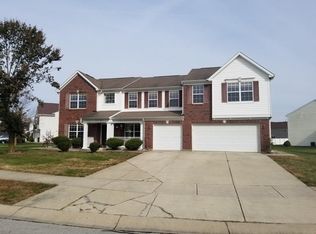Sold
$429,900
3652 Newberry Rd, Plainfield, IN 46168
5beds
4,607sqft
Residential, Single Family Residence
Built in 2004
0.36 Acres Lot
$430,800 Zestimate®
$93/sqft
$2,820 Estimated rent
Home value
$430,800
$392,000 - $474,000
$2,820/mo
Zestimate® history
Loading...
Owner options
Explore your selling options
What's special
Welcome to your dream home! This expansive 3,500 sq ft home offers the perfect blend of comfort and functionality. Nestled on a generous lot, the home features a spacious and private 3/4 fenced backyard-ideal for entertaining or simply relaxing in your hot tub under the stars after a long week. Inside, you'll find extensive living areas filled with natural light and thoughtfully designed for family living and entertaining simultaneously. The home includes a convenient in-law quarters on the main with a new handicap accessible full bathroom attached, extra-large walk-in closets in multiple bedrooms, providing abundant storage and just waiting for your special touch of luxurious additions. The full basement is a versatile space designed for entertainment, complete with a rough-in for an additional bathroom, a dedicated workshop area, and ample storage for all your needs including conveyor roller tables for easy access to storage in the basement-whether it's seasonal decor, tools, or hobbies. With room to grow, entertain, and unwind, this home is the perfect canvas for your next chapter. Don't miss your chance to own this beautifully appointed property that checks all the boxes. Set your private showing TODAY!
Zillow last checked: 8 hours ago
Listing updated: July 30, 2025 at 03:05pm
Listing Provided by:
Dave Bell 317-408-6512,
Carpenter, REALTORS®
Bought with:
Alex Akinyosoye
Zion Group REALTORS, LLC
Source: MIBOR as distributed by MLS GRID,MLS#: 22036095
Facts & features
Interior
Bedrooms & bathrooms
- Bedrooms: 5
- Bathrooms: 4
- Full bathrooms: 3
- 1/2 bathrooms: 1
- Main level bathrooms: 2
- Main level bedrooms: 1
Primary bedroom
- Level: Upper
- Area: 418 Square Feet
- Dimensions: 22x19
Bedroom 2
- Level: Upper
- Area: 168 Square Feet
- Dimensions: 14x12
Bedroom 3
- Level: Upper
- Area: 168 Square Feet
- Dimensions: 14x12
Bedroom 4
- Level: Upper
- Area: 154 Square Feet
- Dimensions: 14x11
Bedroom 5
- Level: Main
- Area: 144 Square Feet
- Dimensions: 12x12
Dining room
- Level: Main
- Area: 144 Square Feet
- Dimensions: 12x12
Kitchen
- Level: Main
- Area: 169 Square Feet
- Dimensions: 13x13
Living room
- Level: Main
- Area: 285 Square Feet
- Dimensions: 19x15
Loft
- Level: Upper
- Area: 260 Square Feet
- Dimensions: 20x13
Heating
- Forced Air, Natural Gas
Cooling
- Central Air
Appliances
- Included: Dishwasher, Dryer, Gas Water Heater, Humidifier, MicroHood, Double Oven, Electric Oven, Refrigerator, Washer, Other
- Laundry: Main Level
Features
- Attic Access, Double Vanity, Vaulted Ceiling(s), Kitchen Island, In-Law Floorplan, Eat-in Kitchen, Pantry, Supplemental Storage, Wired for Sound, Walk-In Closet(s)
- Basement: Egress Window(s),Full,Partially Finished,Roughed In,Storage Space
- Attic: Access Only
- Number of fireplaces: 1
- Fireplace features: Family Room, Insert
Interior area
- Total structure area: 4,607
- Total interior livable area: 4,607 sqft
- Finished area below ground: 478
Property
Parking
- Total spaces: 2
- Parking features: Attached, Concrete, Garage Door Opener
- Attached garage spaces: 2
- Details: Garage Parking Other(Finished Garage, Service Door)
Accessibility
- Accessibility features: Hallway - 36 Inch Wide, Accessible Entrance, Accessible Full Bath
Features
- Levels: Two
- Stories: 2
- Patio & porch: Covered, Deck
- Exterior features: Smart Lock(s)
- Has spa: Yes
- Spa features: Above Ground, Heated, Private
- Fencing: Fenced,Partial,Privacy
Lot
- Size: 0.36 Acres
- Features: Curbs, Sidewalks, Mature Trees
Details
- Parcel number: 321029477010000029
- Other equipment: Home Theater
- Horse amenities: None
Construction
Type & style
- Home type: SingleFamily
- Architectural style: Traditional
- Property subtype: Residential, Single Family Residence
Materials
- Vinyl With Brick
- Foundation: Concrete Perimeter
Condition
- Updated/Remodeled
- New construction: No
- Year built: 2004
Utilities & green energy
- Electric: 200+ Amp Service
- Water: Public
- Utilities for property: Electricity Connected, Sewer Connected, Water Connected
Community & neighborhood
Location
- Region: Plainfield
- Subdivision: Fairfield Woods Of Saratoga
HOA & financial
HOA
- Has HOA: Yes
- HOA fee: $350 annually
- Amenities included: Management, Trail(s)
- Services included: Association Home Owners, Entrance Common, Maintenance, Walking Trails
- Association phone: 317-875-5600
Price history
| Date | Event | Price |
|---|---|---|
| 7/28/2025 | Sold | $429,900+0.2%$93/sqft |
Source: | ||
| 6/10/2025 | Pending sale | $429,000$93/sqft |
Source: | ||
| 6/3/2025 | Price change | $429,000-4.5%$93/sqft |
Source: | ||
| 5/5/2025 | Listed for sale | $449,000+42.5%$97/sqft |
Source: | ||
| 10/23/2020 | Sold | $315,000+0%$68/sqft |
Source: | ||
Public tax history
| Year | Property taxes | Tax assessment |
|---|---|---|
| 2024 | $3,821 +3.7% | $397,800 +4.1% |
| 2023 | $3,686 +13.8% | $382,100 +3.7% |
| 2022 | $3,239 +24.1% | $368,600 +13.8% |
Find assessor info on the county website
Neighborhood: 46168
Nearby schools
GreatSchools rating
- 7/10Mill Creek East ElementaryGrades: K-5Distance: 4.6 mi
- 7/10Cascade Middle SchoolGrades: 6-8Distance: 6.9 mi
- 10/10Cascade Senior High SchoolGrades: 9-12Distance: 6.9 mi
Get a cash offer in 3 minutes
Find out how much your home could sell for in as little as 3 minutes with a no-obligation cash offer.
Estimated market value
$430,800

