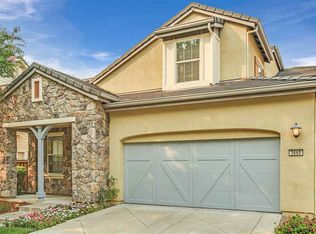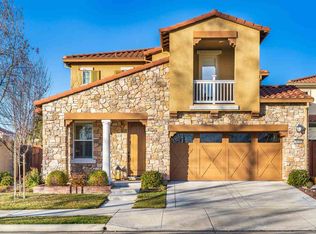Sold for $1,950,000 on 06/20/24
$1,950,000
3652 Montrose Way, San Ramon, CA 94582
4beds
2,497sqft
Residential, Single Family Residence
Built in 2007
4,630.43 Square Feet Lot
$1,851,900 Zestimate®
$781/sqft
$4,712 Estimated rent
Home value
$1,851,900
$1.69M - $2.04M
$4,712/mo
Zestimate® history
Loading...
Owner options
Explore your selling options
What's special
Welcome to your dream home! Situated without rear or front neighbors and across from Arlington Park, tranquility meets convenience. Dramatic grand two-story entrance, formal dining/living room with updated fixtures and wood blinds. Spacious family room seamlessly connects to the gourmet kitchen. Family room features: a cozy gas fireplace, recessed lighting, and hardwood flooring. The gourmet kitchen boasts a large island with bar seating, granite countertops, freshly painted cabinets, and stainless steel appliances. Additional features include a walk-in pantry, Tech center with a built-in desk, and bench seating from the garage entry. Beautifully landscaped backyard with hardscape pavers, stone retaining wall, two pergolas, and built-in BBQ. New designer carpeting, built-in desk Tech Center) , three generous secondary bedrooms, and updated secondary bathroom with quartz countertops. The spacious primary suite is updated with light fixtures, walk-in closet, and updated spa-like bathroom. Gorgeous hardwood floors through out the downstairs and stairs, new carpet and interior paint, updated lighting and fixtures. This home is move-in ready! Solar is owned! EV Charger. Sat & Sun May 11,12 1-4 pm
Zillow last checked: 8 hours ago
Listing updated: June 26, 2024 at 05:20am
Listed by:
Stacy Hale DRE #01380320 925-787-1996,
Town Real Estate
Bought with:
Jason Kerner, DRE #01361070
Town Real Estate
Source: CCAR,MLS#: 41058005
Facts & features
Interior
Bedrooms & bathrooms
- Bedrooms: 4
- Bathrooms: 3
- Full bathrooms: 2
- Partial bathrooms: 1
Kitchen
- Features: Counter - Stone, Dishwasher, Gas Range/Cooktop, Island, Microwave, Oven Built-in, Pantry
Heating
- Zoned
Cooling
- Has cooling: Yes
Appliances
- Included: Dishwasher, Gas Range, Microwave, Oven
Features
- Formal Dining Room, Pantry
- Flooring: Hardwood, Tile, Carpet
- Windows: Window Coverings
- Number of fireplaces: 1
Interior area
- Total structure area: 2,497
- Total interior livable area: 2,497 sqft
Property
Parking
- Total spaces: 2
- Parking features: Garage
- Garage spaces: 2
Features
- Levels: Two
- Stories: 2
- Exterior features: Garden
- Pool features: None
- Fencing: Fenced
Lot
- Size: 4,630 sqft
- Features: Back Yard
Details
- Parcel number: 2235300270
- Special conditions: Standard
Construction
Type & style
- Home type: SingleFamily
- Architectural style: Mediterranean
- Property subtype: Residential, Single Family Residence
Materials
- Stucco
- Roof: Tile
Condition
- Existing
- New construction: No
- Year built: 2007
Details
- Builder model: Residence Two
- Builder name: Lennar
Utilities & green energy
- Electric: Photovoltaics Seller Owned
Community & neighborhood
Location
- Region: San Ramon
- Subdivision: Windemere
Price history
| Date | Event | Price |
|---|---|---|
| 6/20/2024 | Sold | $1,950,000$781/sqft |
Source: | ||
| 5/23/2024 | Pending sale | $1,950,000$781/sqft |
Source: | ||
| 5/1/2024 | Listed for sale | $1,950,000+133.7%$781/sqft |
Source: | ||
| 11/14/2007 | Sold | $834,500$334/sqft |
Source: Public Record Report a problem | ||
Public tax history
| Year | Property taxes | Tax assessment |
|---|---|---|
| 2025 | $26,911 +51.4% | $1,989,000 +77.7% |
| 2024 | $17,775 +1.3% | $1,119,297 +2% |
| 2023 | $17,548 +2% | $1,097,351 +2% |
Find assessor info on the county website
Neighborhood: 94582
Nearby schools
GreatSchools rating
- 8/10Live Oak Elementary SchoolGrades: K-5Distance: 0.4 mi
- 8/10Windemere Ranch Middle SchoolGrades: 6-8Distance: 0.9 mi
- 10/10Dougherty Valley High SchoolGrades: 9-12Distance: 1.5 mi
Get a cash offer in 3 minutes
Find out how much your home could sell for in as little as 3 minutes with a no-obligation cash offer.
Estimated market value
$1,851,900
Get a cash offer in 3 minutes
Find out how much your home could sell for in as little as 3 minutes with a no-obligation cash offer.
Estimated market value
$1,851,900

