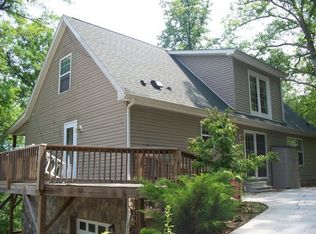Very unique proposition in this offering on Caney Fork Road with Seller Financing Available. Seller will likely require a minimum of $50K down payment with other terms negotiable. Property is 9.65 total acres with the home situated in the lower Northwestern corner of the property. Multiple areas in the remaining lands to build homes/shops/garages/cabins. The land crosses Caney Fork Road and goes to center of Caney Fork Creek. The property to the southeast of the house are level to rolling woods. The east and west property lines have small streams running along them. The home was built in the 60's with several additions through the years. The original home was built around barn. Some of the framing is locust posts. Dual Zoned Propane Furnace and Electric AC. The home is very good sized with some unique features. The home does have water intrusion issues at one room in the basement. Mold is present in this location. The attached apartment is unfinished and has mold and water intrusion present as well. See the Residential Property Disclosure. Spring water is shared. Home is sold AS/IS where IS. 48 HR notice on showings.
This property is off market, which means it's not currently listed for sale or rent on Zillow. This may be different from what's available on other websites or public sources.

