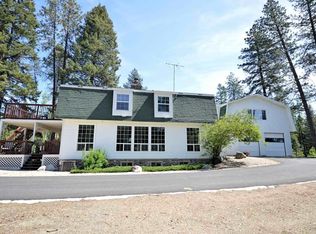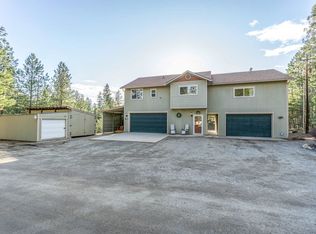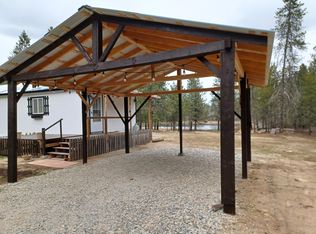Closed
$700,000
36519 N Timothy Rd, Deer Park, WA 99006
4beds
--baths
3,080sqft
Single Family Residence
Built in 1997
10.88 Acres Lot
$729,200 Zestimate®
$227/sqft
$3,637 Estimated rent
Home value
$729,200
$693,000 - $773,000
$3,637/mo
Zestimate® history
Loading...
Owner options
Explore your selling options
What's special
If you are looking for PRIVACY....this property is for you. Gated entry, heavily treed, approximately 6 acres fenced, a great balance of green grassy yard, treed privacy, an open area toward the back of the 10.88 acres for horses. Beautiful 1997 rancher with vaulted ceilings, hardwood floors, open floorplan, fantastic sunroom, screened porch addition, kitchen eating bar, formal dining. The lower level lends itself to a possible in-law suite with wet bar (kitchen area) family room with a 2nd pellet stove, a 2nd walk in pantry, 2 egress bedrooms and a large bathroom. Fully insulated apx. 2250 sq ft shop. Room for all of your toys with a double barrel stove and inner finished heated workshop with 1/2 bath. Just 25 minutes to north Spokane. A variety of fruit trees inc. plumbs, apples, pears also grapes, raspberries and blackberries.
Zillow last checked: 8 hours ago
Listing updated: November 15, 2023 at 12:47pm
Listed by:
Brett Watkins 509-251-3761,
Professional Realty Services
Source: SMLS,MLS#: 202321487
Facts & features
Interior
Bedrooms & bathrooms
- Bedrooms: 4
Basement
- Level: Basement
First floor
- Level: First
- Area: 1674 Square Feet
Heating
- Electric, Forced Air, Heat Pump
Cooling
- Central Air
Appliances
- Included: Water Softener, Free-Standing Range, Gas Range, Dishwasher, Refrigerator
Features
- Cathedral Ceiling(s), Natural Woodwork
- Windows: Windows Vinyl, Bay Window(s), Skylight(s)
- Basement: Full,Finished,Rec/Family Area
- Number of fireplaces: 3
- Fireplace features: Propane, Insert, Pellet Stove
Interior area
- Total structure area: 3,080
- Total interior livable area: 3,080 sqft
Property
Parking
- Total spaces: 2
- Parking features: Attached, RV Access/Parking, Workshop in Garage, Garage Door Opener, Off Site, Oversized
- Garage spaces: 2
Accessibility
- Accessibility features: Door Width 32 Inches or More, Hallways 32+, Grip-Accessible Features
Features
- Levels: One
- Stories: 2
- Fencing: Fenced,Fenced Yard
- Has view: Yes
- View description: Territorial
Lot
- Size: 10.88 Acres
- Features: Views, Sprinkler - Partial, Level, Secluded, Hillside, Rolling Slope, Oversized Lot, Horses Allowed, Garden
Details
- Additional structures: Workshop
- Parcel number: 39281.9069
- Horses can be raised: Yes
Construction
Type & style
- Home type: SingleFamily
- Architectural style: Ranch
- Property subtype: Single Family Residence
Materials
- Brick Veneer, Masonite
- Roof: Composition
Condition
- New construction: No
- Year built: 1997
Community & neighborhood
Location
- Region: Deer Park
Other
Other facts
- Listing terms: FHA,VA Loan,Conventional,Cash
- Road surface type: Paved
Price history
| Date | Event | Price |
|---|---|---|
| 11/15/2023 | Sold | $700,000-3.4%$227/sqft |
Source: | ||
| 9/25/2023 | Pending sale | $725,000$235/sqft |
Source: | ||
| 9/7/2023 | Listed for sale | $725,000+0.7%$235/sqft |
Source: | ||
| 11/28/2022 | Listing removed | -- |
Source: | ||
| 11/18/2022 | Price change | $720,000-1.3%$234/sqft |
Source: | ||
Public tax history
| Year | Property taxes | Tax assessment |
|---|---|---|
| 2024 | $5,259 -10.2% | $663,270 -13.1% |
| 2023 | $5,858 +4.3% | $762,870 +6% |
| 2022 | $5,617 +48.5% | $719,350 +36.6% |
Find assessor info on the county website
Neighborhood: 99006
Nearby schools
GreatSchools rating
- 6/10Riverside Elementary SchoolGrades: PK-5Distance: 1.4 mi
- 6/10Riverside Middle SchoolGrades: 6-8Distance: 1.6 mi
- 7/10Riverside High SchoolGrades: 9-12Distance: 1.6 mi
Schools provided by the listing agent
- Elementary: Riverside
- Middle: Riverside
- High: Riverside
- District: Riverside
Source: SMLS. This data may not be complete. We recommend contacting the local school district to confirm school assignments for this home.

Get pre-qualified for a loan
At Zillow Home Loans, we can pre-qualify you in as little as 5 minutes with no impact to your credit score.An equal housing lender. NMLS #10287.


