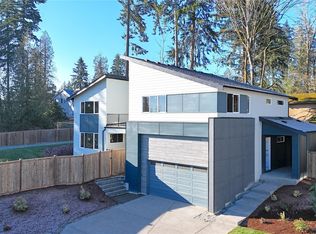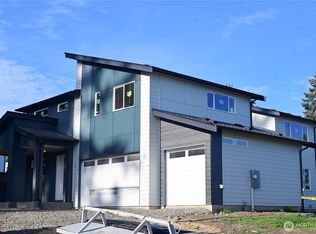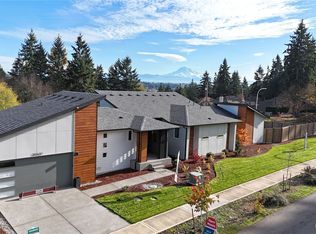Sold
Listed by:
Kyle Summers,
James & Associates R.E. Inc.
Bought with: James & Associates R.E. Inc.
$1,030,000
36515 3rd Place SW #5, Federal Way, WA 98023
4beds
2,931sqft
Single Family Residence
Built in 2025
0.42 Acres Lot
$1,026,400 Zestimate®
$351/sqft
$-- Estimated rent
Home value
$1,026,400
$944,000 - $1.11M
Not available
Zestimate® history
Loading...
Owner options
Explore your selling options
What's special
This brand-new, contemporary, energy efficient home By Ichijo USA is 2,931 sq ft and features 4 beds/2.75 baths, a covered patio, 2 car garage, and a 2nd floor balcony with spectacular Mt Rainier views, all on an 18,180 sq ft estate-sized homesite! Main-floor bedroom is adjacent to 3/4 bath. Upstairs is the spacious family room, 2 more bedrooms and a huge primary suite with a walk-in closet and a 5-piece bathroom! Only minutes away from I-5, grocery stores, dining, and schools. 15k buyer incentive with use of Preferred Lender! (Expires 5/31/2025) If represented by a broker, broker must accompany & register at 1st visit See Site Registration Policy 4772.
Zillow last checked: 8 hours ago
Listing updated: September 06, 2025 at 04:03am
Listed by:
Kyle Summers,
James & Associates R.E. Inc.
Bought with:
Kyle Summers, 2100594
James & Associates R.E. Inc.
Source: NWMLS,MLS#: 2358539
Facts & features
Interior
Bedrooms & bathrooms
- Bedrooms: 4
- Bathrooms: 3
- Full bathrooms: 2
- 3/4 bathrooms: 1
- Main level bathrooms: 1
- Main level bedrooms: 1
Bedroom
- Level: Main
Bathroom three quarter
- Level: Main
Kitchen with eating space
- Level: Main
Living room
- Level: Main
Heating
- Fireplace, Heat Pump, High Efficiency (Unspecified), Electric
Cooling
- Forced Air, High Efficiency (Unspecified)
Appliances
- Included: Dishwasher(s), Disposal, Microwave(s), Stove(s)/Range(s), Garbage Disposal, Water Heater: Hybrid Electric Heat Pump, Water Heater Location: Garage
Features
- Walk-In Pantry
- Flooring: Vinyl Plank
- Basement: None
- Number of fireplaces: 1
- Fireplace features: Electric, Main Level: 1, Fireplace
Interior area
- Total structure area: 2,931
- Total interior livable area: 2,931 sqft
Property
Parking
- Total spaces: 2
- Parking features: Attached Garage
- Attached garage spaces: 2
Features
- Levels: Two
- Stories: 2
- Patio & porch: Fireplace, Sprinkler System, Walk-In Closet(s), Walk-In Pantry, Water Heater
- Has view: Yes
- View description: Mountain(s), Territorial
Lot
- Size: 0.42 Acres
- Dimensions: 18,180 Sq Ft
- Features: Corner Lot, Fenced-Partially, Sprinkler System
- Topography: Partial Slope
Details
- Parcel number: 3021049195
- Zoning description: Jurisdiction: City
- Special conditions: Standard
Construction
Type & style
- Home type: SingleFamily
- Architectural style: Contemporary
- Property subtype: Single Family Residence
Materials
- Cement Planked, Cement Plank
- Foundation: Poured Concrete
- Roof: Composition
Condition
- Under Construction
- New construction: Yes
- Year built: 2025
- Major remodel year: 2025
Utilities & green energy
- Sewer: Sewer Connected
- Water: Public
Community & neighborhood
Location
- Region: Federal Way
- Subdivision: Federal Way
HOA & financial
HOA
- HOA fee: $108 monthly
Other
Other facts
- Listing terms: Cash Out,Conventional,FHA,VA Loan
- Cumulative days on market: 37 days
Price history
| Date | Event | Price |
|---|---|---|
| 8/6/2025 | Sold | $1,030,000+4%$351/sqft |
Source: | ||
| 5/23/2025 | Pending sale | $989,990$338/sqft |
Source: | ||
| 4/11/2025 | Listed for sale | $989,990$338/sqft |
Source: | ||
Public tax history
Tax history is unavailable.
Neighborhood: 98023
Nearby schools
GreatSchools rating
- 4/10Illahee Middle SchoolGrades: 5-8Distance: 0.3 mi
- 3/10Todd Beamer High SchoolGrades: 9-12Distance: 1 mi
- 3/10Enterprise Elementary SchoolGrades: PK-5Distance: 0.9 mi

Get pre-qualified for a loan
At Zillow Home Loans, we can pre-qualify you in as little as 5 minutes with no impact to your credit score.An equal housing lender. NMLS #10287.
Sell for more on Zillow
Get a free Zillow Showcase℠ listing and you could sell for .
$1,026,400
2% more+ $20,528
With Zillow Showcase(estimated)
$1,046,928


