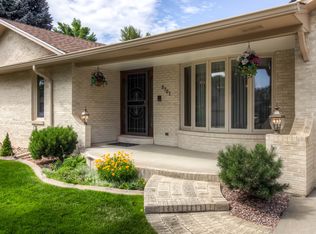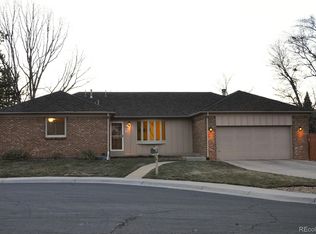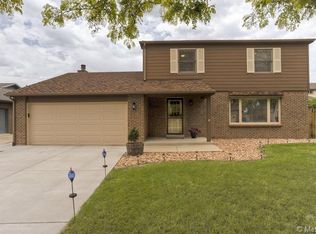Welcome to the Applewood neighborhood! You are situated toward the end of a quiet cul-de-sac. Upon entering this beautiful home you'll be greeted by gleaming hardwood floors throughout the main level. You will love how the entryway opens in to the spacious living room which allows plenty of natural light to enter from the bay windows and flows nicely into the formal dining area! The remodeled kitchen is very functional with plenty of counter and pantry space. It opens into the large family room, ready for your family entertaining. Upstairs, the giant master bedroom allows for spacious relaxation.The master bath has been updated and features a granite counter top w/ double sinks and walk-in closet,large enough for your entire wardrobe. Down the hallway you will find three large bedrooms served by a full bath. Downstairs, there's a huge play/media room, extra bedroom and large laundry/craft room. In the backyard, you'll want to relax on the covered patio overlooking the meticulous lawn.
This property is off market, which means it's not currently listed for sale or rent on Zillow. This may be different from what's available on other websites or public sources.


